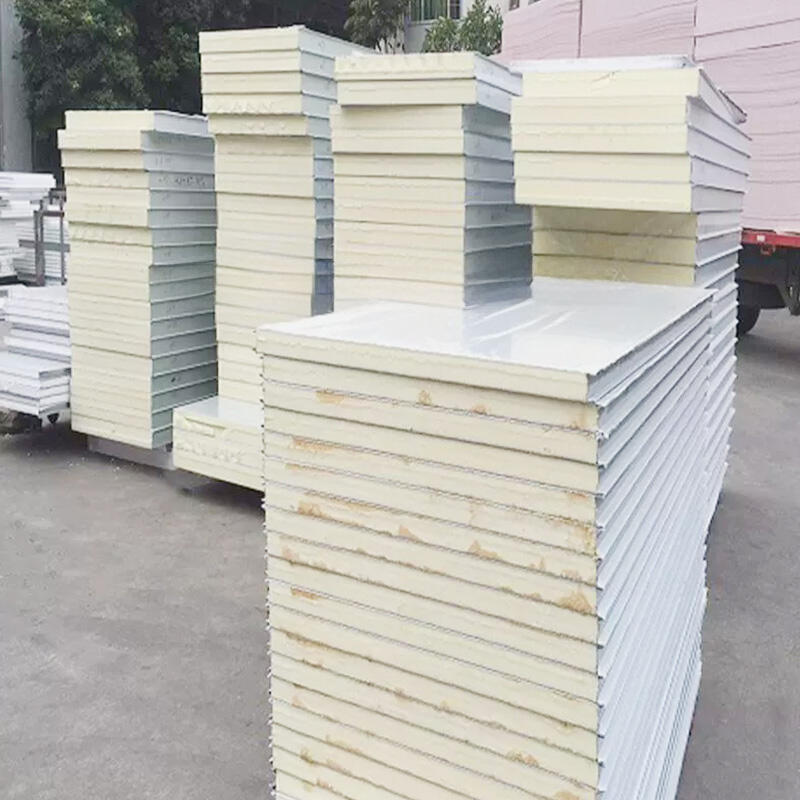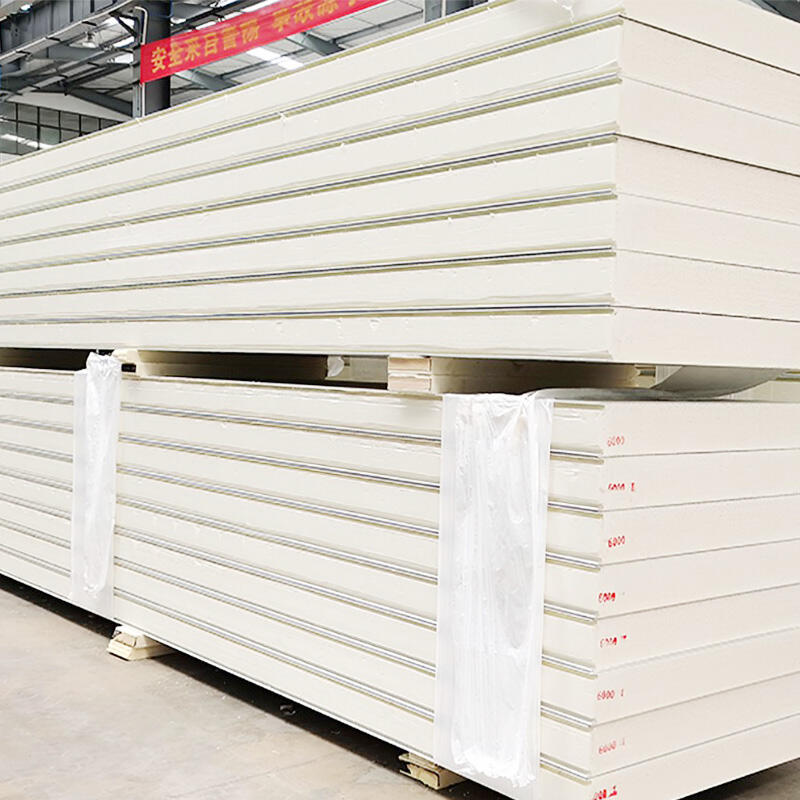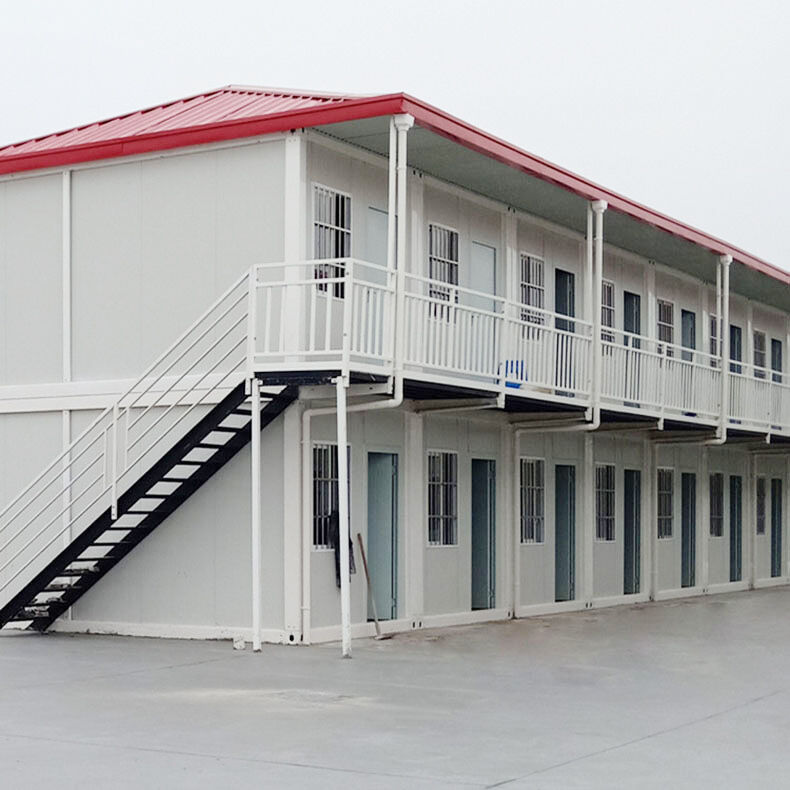modular tiny house
The modular tiny house represents a revolutionary approach to modern living, combining innovative design with practical functionality. These compact dwellings are engineered with precision, featuring customizable components that can be assembled and modified according to individual needs. Each unit incorporates smart home technology, energy-efficient systems, and space-saving solutions that maximize every square foot. The construction utilizes eco-friendly materials and advanced insulation techniques, ensuring sustainability and comfort throughout all seasons. Built with structural integrity in mind, these houses meet rigorous building codes while maintaining aesthetic appeal. The modular design allows for easy transportation and installation, with units typically ranging from 200 to 400 square feet. Interior spaces are thoughtfully planned, incorporating multifunctional furniture and built-in storage solutions. Modern amenities include compact appliances, efficient HVAC systems, and integrated smart home features for lighting, security, and climate control. The exterior can be customized with various siding options and architectural details, while maintaining its core modular structure. These houses are particularly suitable for urban infill lots, vacation properties, or as accessory dwelling units, offering flexibility in placement and purpose.


