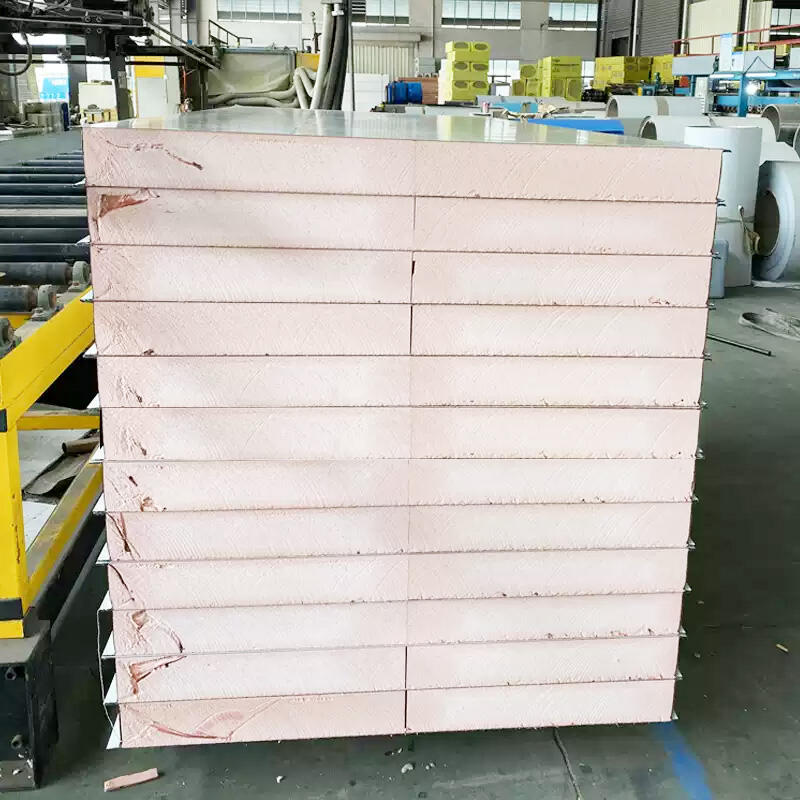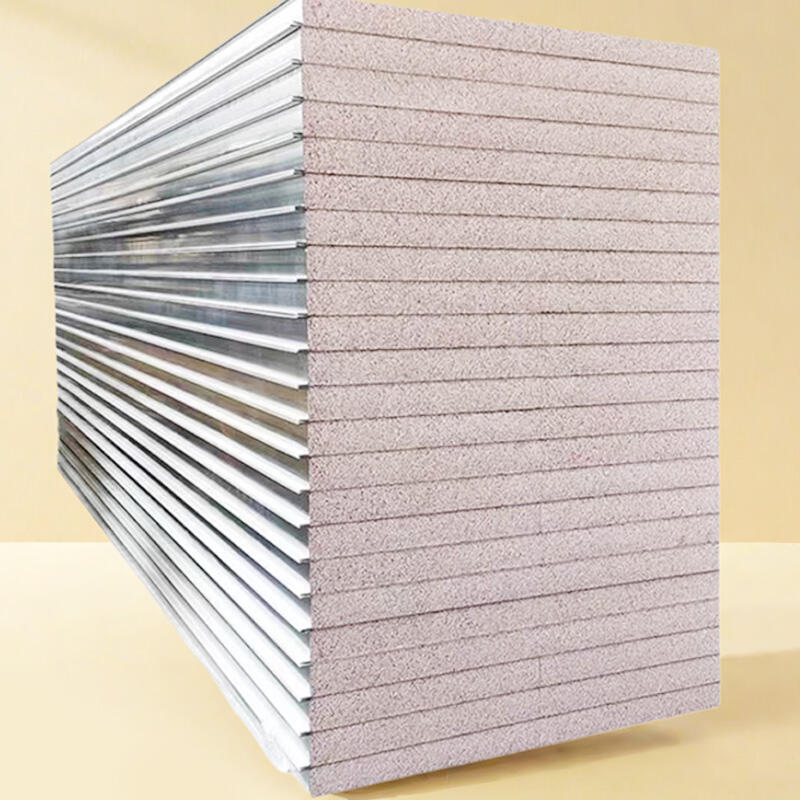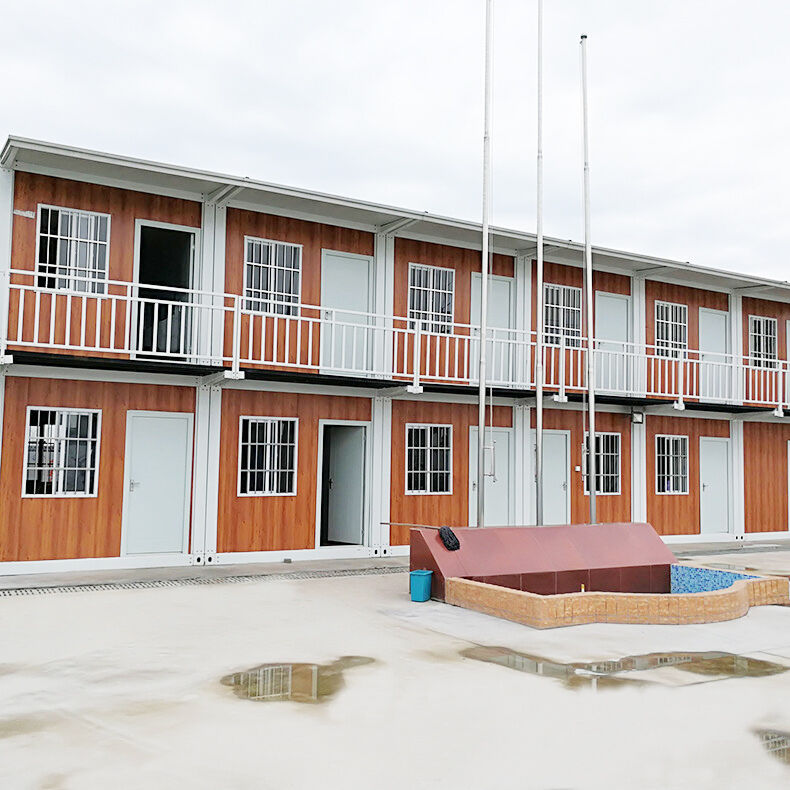single slope prefab house
A single slope prefab house represents a modern architectural innovation that combines efficiency, sustainability, and contemporary design. This innovative housing solution features a distinctive roof that slopes in a single direction, creating a bold architectural statement while serving practical purposes. The design efficiently channels rainwater and snow melt, making it ideal for various climate conditions. Built using advanced prefabrication techniques, these structures are manufactured in controlled factory environments, ensuring superior quality control and consistency in construction. The buildings typically incorporate steel frames, energy-efficient insulation, and durable exterior materials that require minimal maintenance. These homes can be customized to various sizes, typically ranging from compact 500 square foot units to spacious 2,500 square foot residences. The interior layout maximizes space utilization, with the sloped ceiling creating interesting spatial dynamics and opportunities for clerestory windows that flood the space with natural light. The construction process employs precise computer-aided design and manufacturing, resulting in components that fit together perfectly during on-site assembly. This approach significantly reduces construction time and minimizes waste, making it an environmentally responsible choice.


