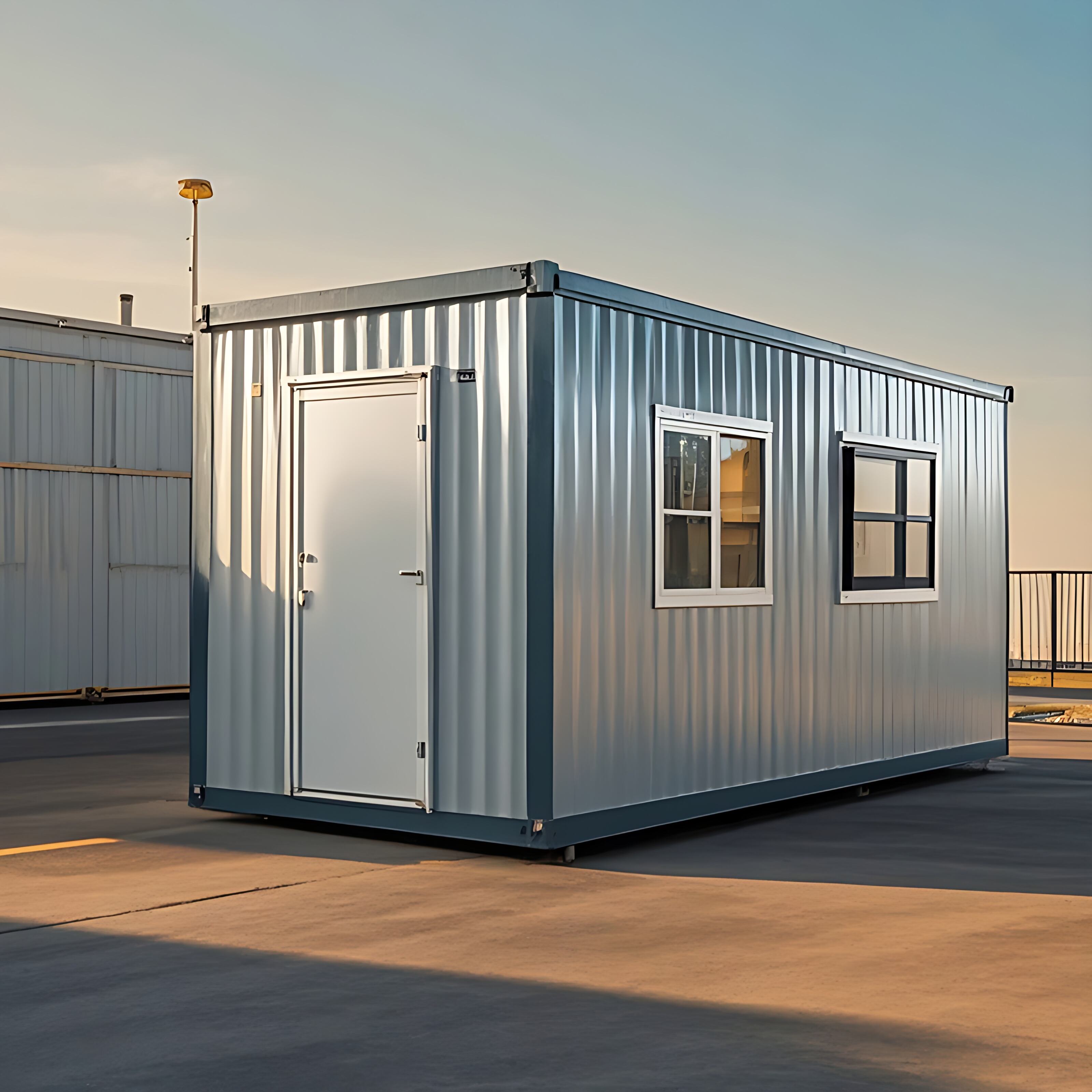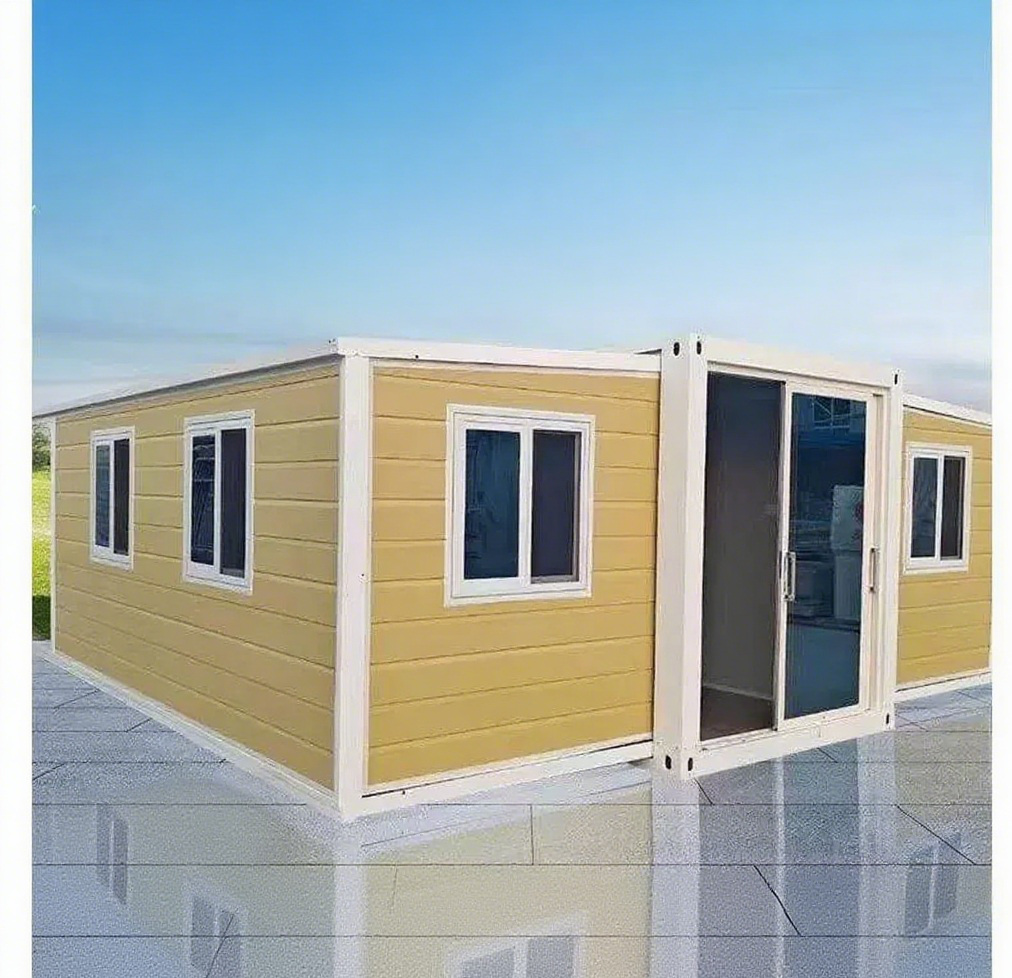Transform Your Dream Home Vision Into Reality with Modular Construction
The concept of modular house construction has revolutionized the way we think about building our dream homes. Unlike traditional construction methods, modular housing offers unprecedented flexibility and customization options while maintaining quality and reducing build time. As more homeowners discover the benefits of modular construction, the ability to personalize these homes has become increasingly sophisticated, allowing for truly unique living spaces that perfectly match individual lifestyles.
Modern modular houses represent the perfect blend of efficiency and personalization. From the initial design phase to the final touches, every aspect can be tailored to create a home that not only meets your practical needs but also reflects your personal style. The customization process involves careful consideration of your daily routines, future plans, and aesthetic preferences, ensuring that your modular house becomes a true extension of your lifestyle.
Essential Design Elements for Your Custom Modular Home
Floor Plan Customization and Space Optimization
The foundation of any successful modular house design lies in its floor plan. Modern modular construction allows for remarkable flexibility in spatial arrangement. You can choose from open-concept living areas that promote family interaction or opt for more compartmentalized spaces that provide privacy and quiet zones. The beauty of modular design lies in its ability to accommodate various room configurations while maintaining structural integrity.
Consider how you use different spaces throughout the day. Perhaps you need a home office that can double as a guest room, or maybe your lifestyle demands a spacious kitchen that flows seamlessly into an entertainment area. Modular construction enables you to position rooms strategically, maximizing natural light and creating functional transitions between spaces.
Interior Features and Finishing Touches
The interior of your modular house offers countless opportunities for personalization. From ceiling heights and window placements to built-in storage solutions, every detail can be customized. Select from a wide range of materials for countertops, flooring, and cabinetry that not only match your aesthetic preferences but also align with your maintenance preferences and daily routines.
Modern modular homes can incorporate smart home technology, energy-efficient appliances, and sustainable materials. These features not only enhance your living experience but also contribute to long-term cost savings and environmental responsibility. Consider installing automated lighting systems, smart thermostats, and energy-monitoring devices to create a home that's both comfortable and efficient.
Exterior Customization and Curb Appeal
Architectural Styles and Facade Options
Your modular house can adopt virtually any architectural style, from contemporary minimalism to traditional craftsman designs. The exterior can be customized with various siding materials, including fiber cement, natural wood, brick veneer, or modern metal panels. These choices not only affect the visual appeal but also impact maintenance requirements and energy efficiency.
Roofing options, window styles, and exterior trim details provide additional opportunities to personalize your home's appearance. Consider how different architectural elements can work together to create a cohesive look that complements your neighborhood while standing out in just the right way.
Outdoor Living Spaces and Integration
Modern modular house designs can seamlessly incorporate outdoor living spaces that extend your usable area and connect interior spaces with nature. Custom decks, patios, and covered porches can be planned during the design phase to ensure perfect integration with the home's structure. These outdoor spaces can be equipped with features like outdoor kitchens, fire pits, or meditation gardens to support your lifestyle activities.
Consider how different entrance points and traffic flows will work for your daily routines. Whether you need a mudroom for an active family, a private garden entrance from a master suite, or a grand front entrance for entertaining, these elements can be thoughtfully incorporated into your modular home design.
Sustainable Features and Energy Efficiency
Environmental Considerations in Design
Modern modular house construction offers excellent opportunities to incorporate sustainable features from the ground up. High-quality insulation, energy-efficient windows, and proper orientation for solar gain can significantly reduce your home's energy consumption. The controlled factory environment where modules are constructed also minimizes material waste and ensures precise assembly.
Consider integrating renewable energy systems like solar panels, geothermal heating, or rainwater harvesting systems. These features can be seamlessly incorporated into your modular home's design, potentially leading to significant long-term cost savings while reducing your environmental impact.
Smart Home Technology Integration
The latest smart home technologies can be effectively integrated into your modular house during the manufacturing process. This includes pre-wiring for home automation systems, security features, and entertainment networks. Smart lighting, climate control, and security systems can be controlled remotely, adding convenience and efficiency to your daily routine.
Consider future technological needs when planning your home's infrastructure. Including adequate data ports, wireless access points, and charging stations throughout the house ensures your home remains functional and modern for years to come.

Frequently Asked Questions
What is the typical timeline for customizing and building a modular house?
The customization and building process for a modular house typically takes 3-6 months, significantly faster than traditional construction. This timeline includes the design phase, manufacturing of modules, and on-site assembly. However, complex customizations or special permits might extend this timeframe.
How much flexibility do I have in customizing my modular home's layout?
Modern modular construction offers extensive flexibility in layout customization. While certain structural elements must remain consistent for stability, you can modify room sizes, add or remove walls, and choose from various floor plan configurations to suit your needs. Working with experienced designers ensures your desired layout maintains structural integrity.
Can modular houses be modified or expanded after initial construction?
Yes, modular houses can be modified or expanded after construction, though it's most cost-effective to plan for future additions during the initial design phase. Many homeowners include provisions for future expansions, such as reinforced connection points or pre-planned addition areas, in their original designs.


