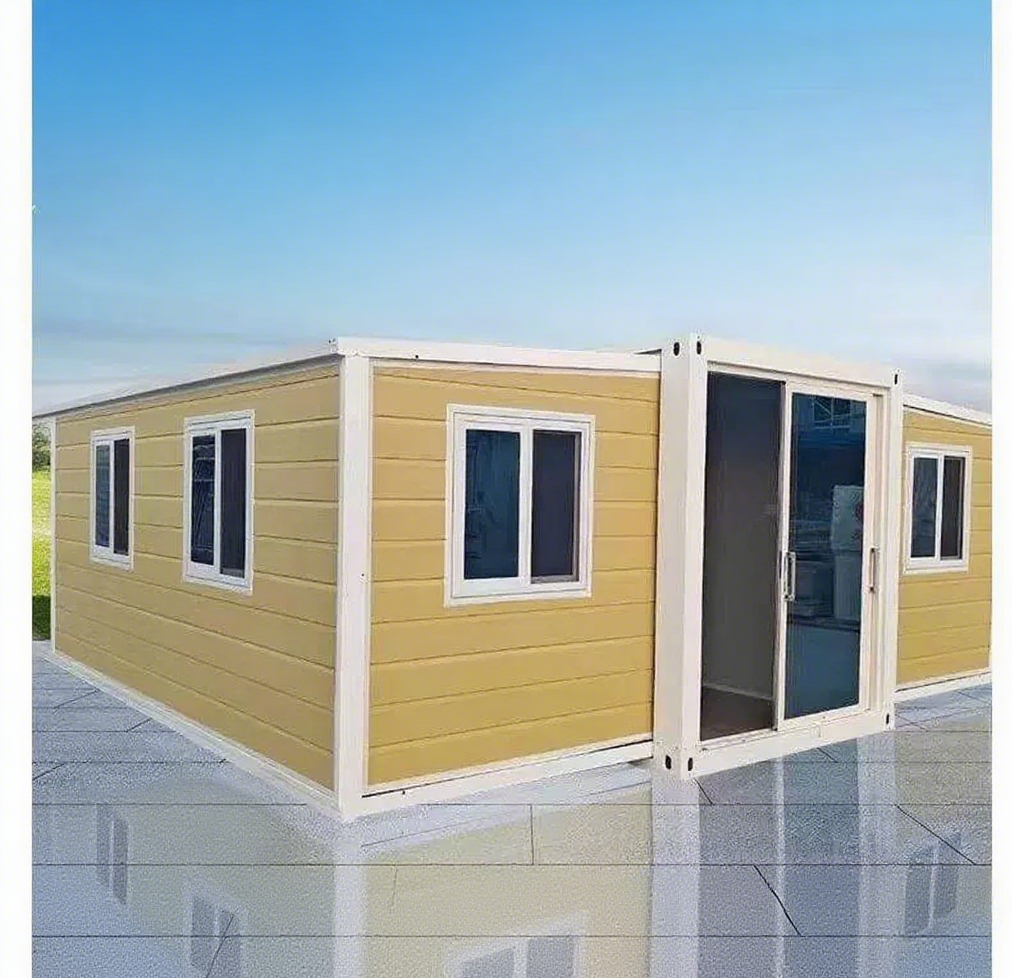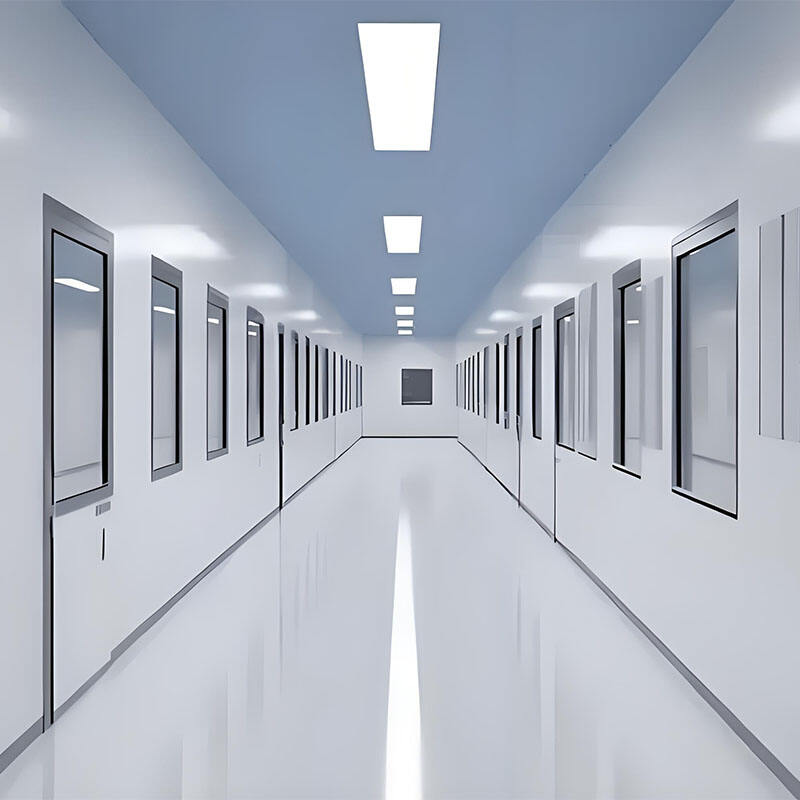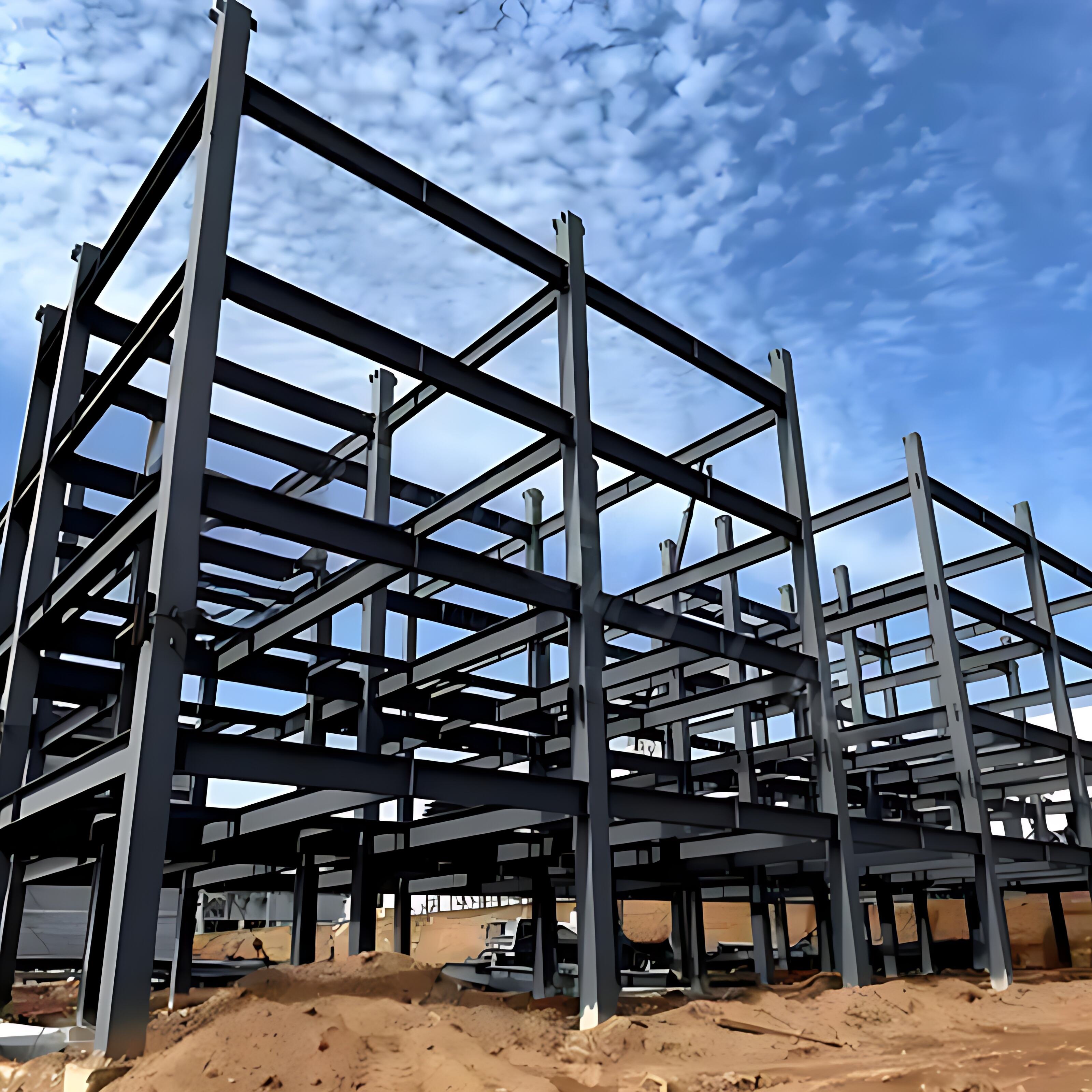single container house
A single container house represents a revolutionary approach to modern living, transforming standard shipping containers into comfortable, sustainable living spaces. These innovative dwellings typically measure 20 or 40 feet in length and are engineered to provide all essential living amenities within a compact footprint. The structure undergoes comprehensive modification, including proper insulation installation, window and door fitting, and interior finishing to create a fully functional living space. The houses feature advanced climate control systems, efficient electrical wiring, and modern plumbing installations, ensuring comfortable year-round habitation. The exterior walls are reinforced and treated with weather-resistant coatings, while the interior is designed to maximize space utilization through clever storage solutions and multifunctional furniture. These homes often incorporate eco-friendly technologies such as LED lighting, solar panels, and rainwater harvesting systems, making them both environmentally conscious and cost-effective. The modular nature of container houses allows for easy transportation and rapid installation, typically requiring minimal site preparation and foundation work. These structures can serve various purposes, from permanent residences to temporary accommodations, office spaces, or vacation homes, offering flexibility in both function and location.


