Expandable container house is a new generation of prefab house. It is a whole unit itself which can be use as single portable house. Expandable container house is easy to assemble and easy to transport.Expandable container house is widely use for office, labor camp, modular hospital,resettlement housing,farming, etc....
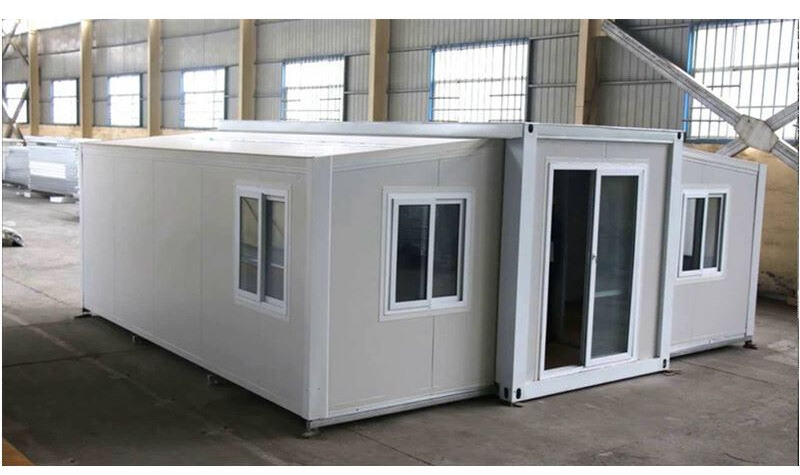
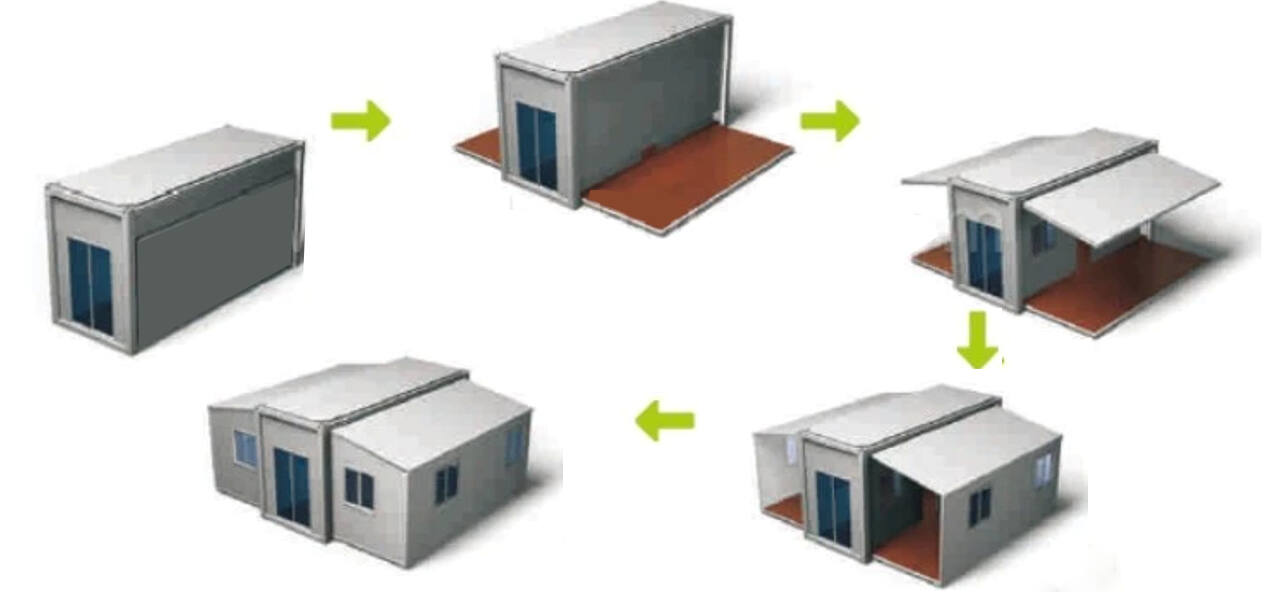
| External size | L5850mm*W4350/5100/6360mm*H2530mm |
| Inner size | L5390mm*W4250/5000/6260mm*H2420mm |
| Packing size | L5850*W750/1100/2250mm*H2500mm |
| Option size | 20ft,40ft,etc... |
| Main material | Galvanized steel structure with sandwich panel wall and doors,windows,etc. |
| Weight | 2500kg |
| Color | White,blue,green,brown, or customized |
| Roof | 3-4mm Hot galvanized steel structure with 4 corner casts and |
| (1)Galvanized steel roof covering; | |
| (2)50mm -70mm eps sandwich panel or PU sandwich panel ; | |
| (3)50mm-70mm eps sandwich panel or PU sandwich panel ; | |
| Columns | 3mm Hot galvanized steel structure |
| Wall | 50/75/100mm EPS/Rock woll/PU sandwich panel |
| Door | Made of steel/aluminum frame,dimension W870*H2040mm,furnish with a handle lock with 3 keys,or sliding glass door W1500*2000mm. |
| Window | Made of PVC/aluminum fame,dimension W930*H1100mm,glazed with double glass in a thickness of 5/8/5mm. |
| Connection kits | PVC Connection kits for ceiling,floor and walls. |
| Electricity | 3C/CE/CL/SAA Standard,with distribution box,lights,switch,sockets,etc. |
| Optional accessories | Furniture,sabnitary,kitchen,A/C,electrical appliance for accomodation,office,dormitory,toliet,kitchen,bathroom,shower,steel |
| roof,cadding panels,decorative material,etc |
Expandable Container House Layout
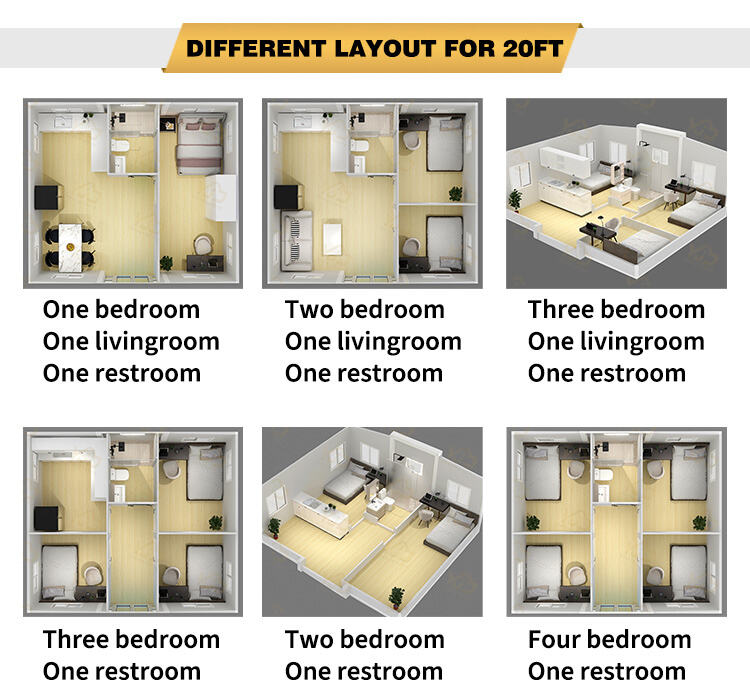
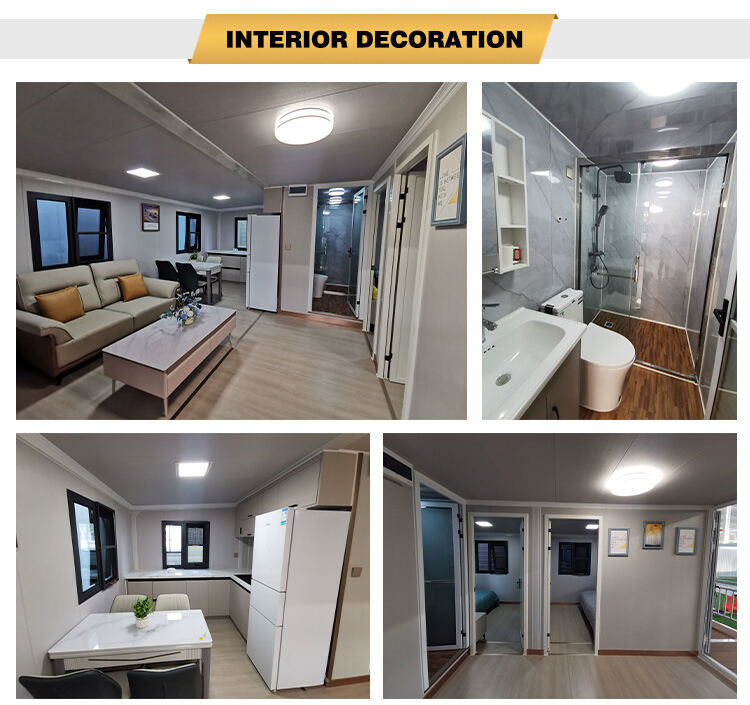
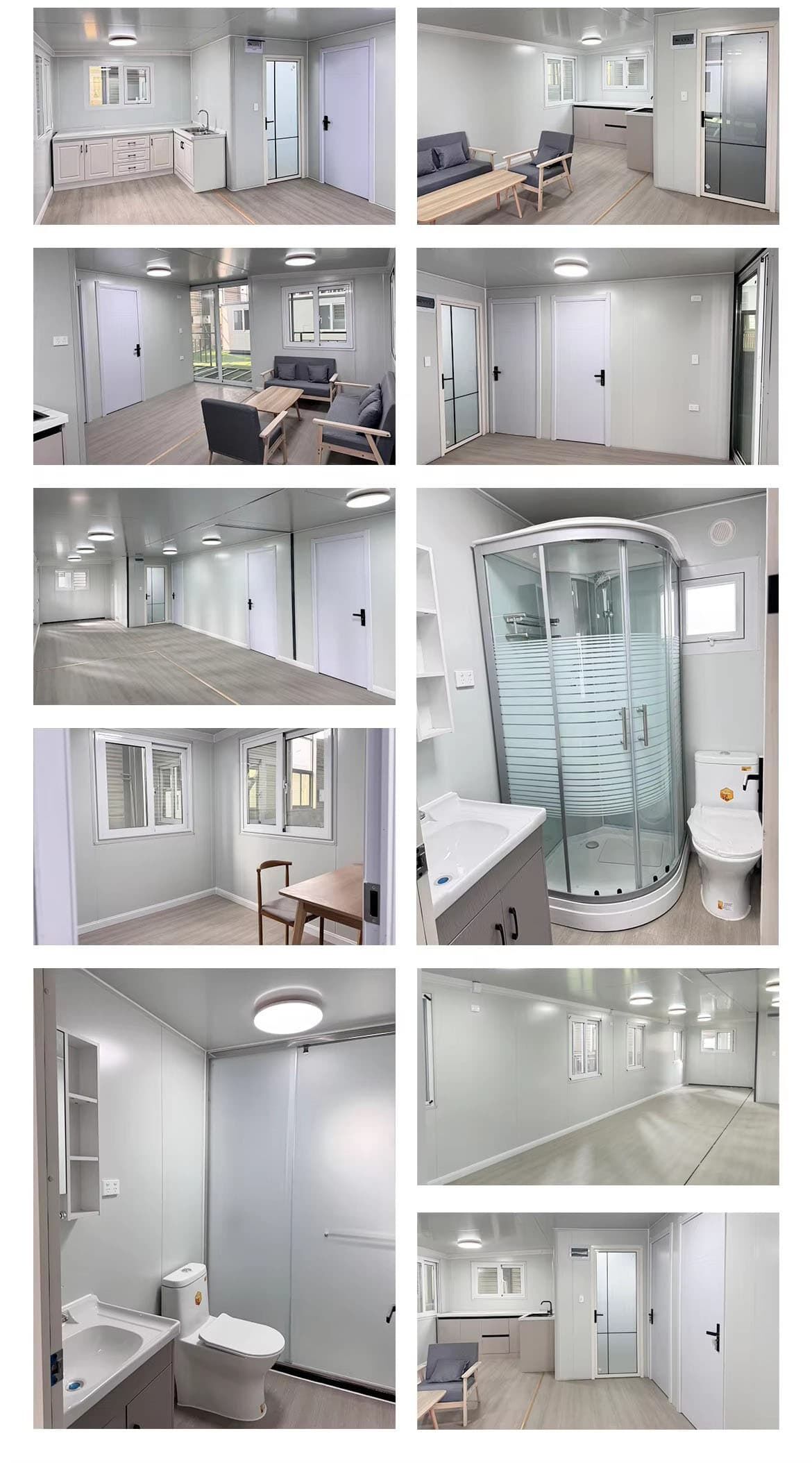
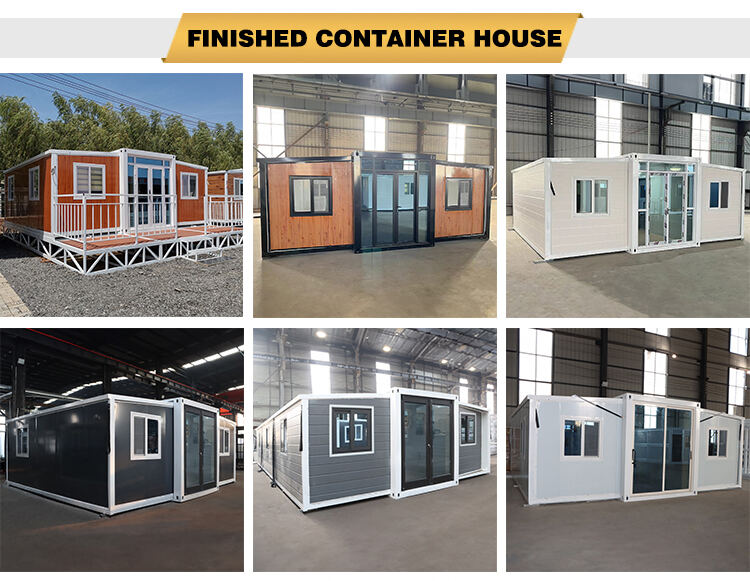
Packing and Delivery:
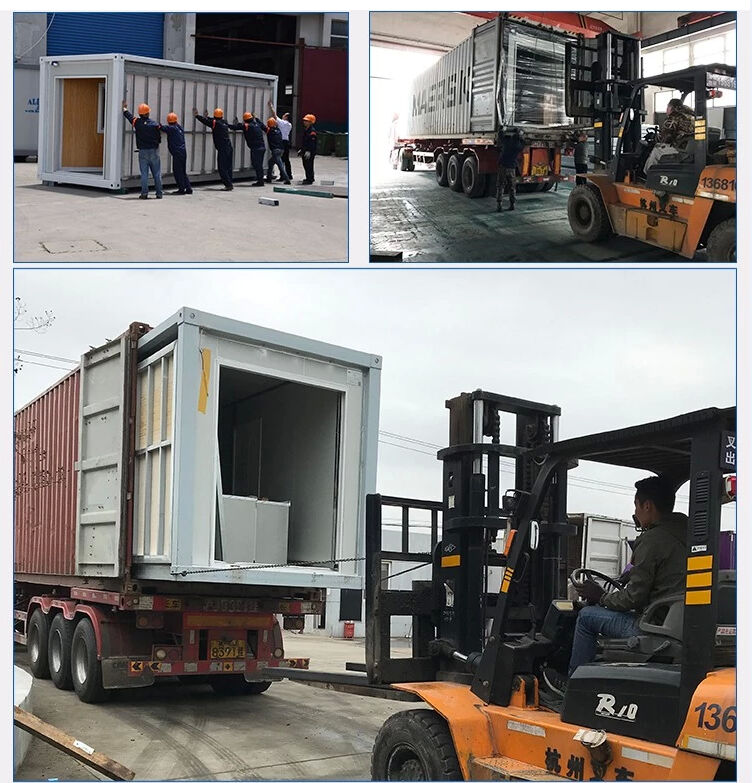
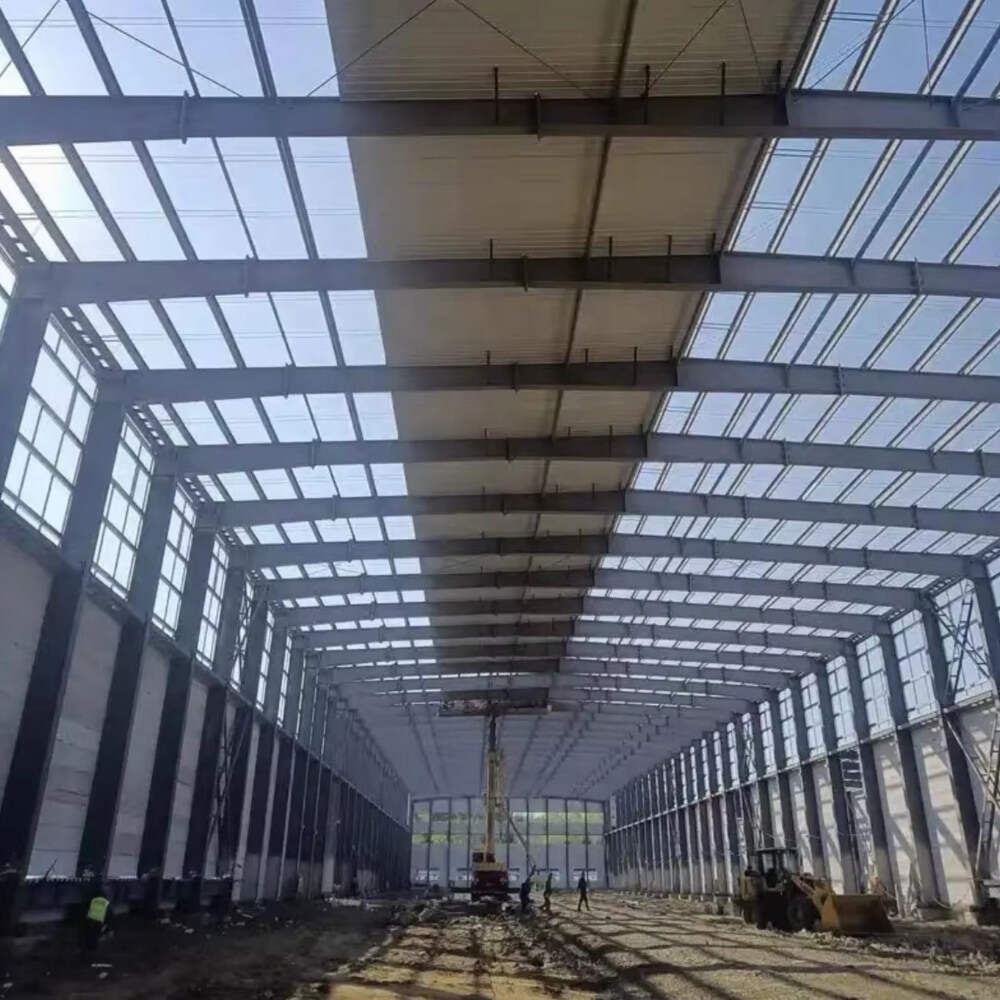
Hot-selling Product Large Industrial Steel Structure warehouse/Factory Buildings easy to Build.
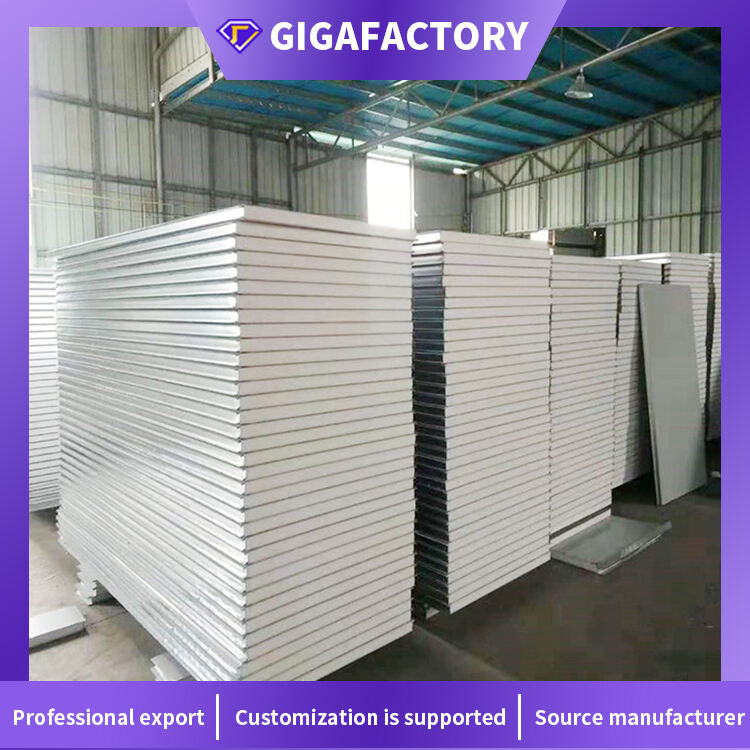
Rapid-Install 100mm EPS Sandwich Panel Facade for Mobile Clinic
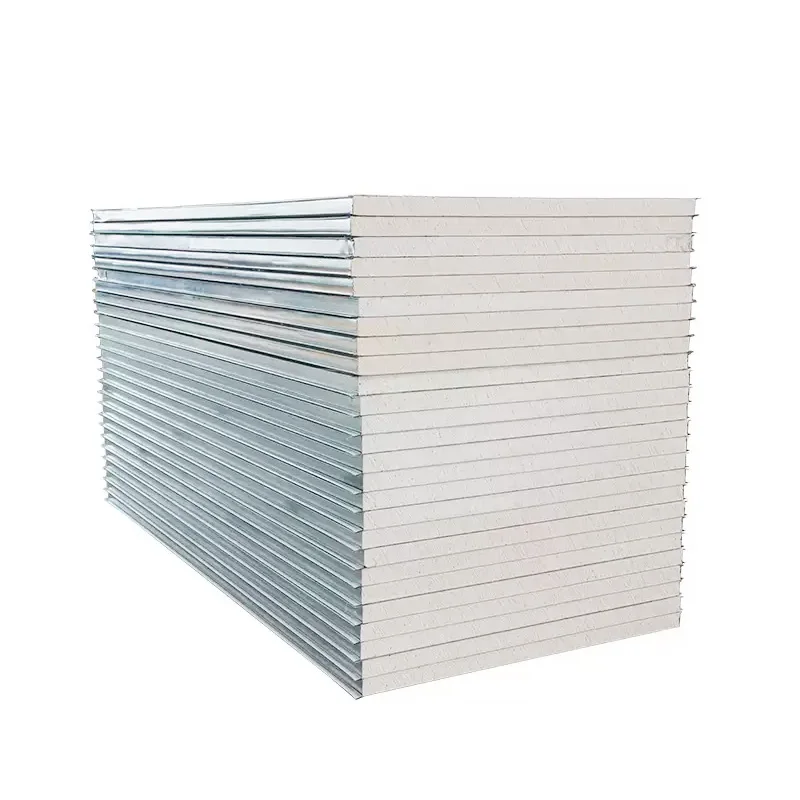
Impact-Resistant Phenolic Sandwich Panel for School & University Building
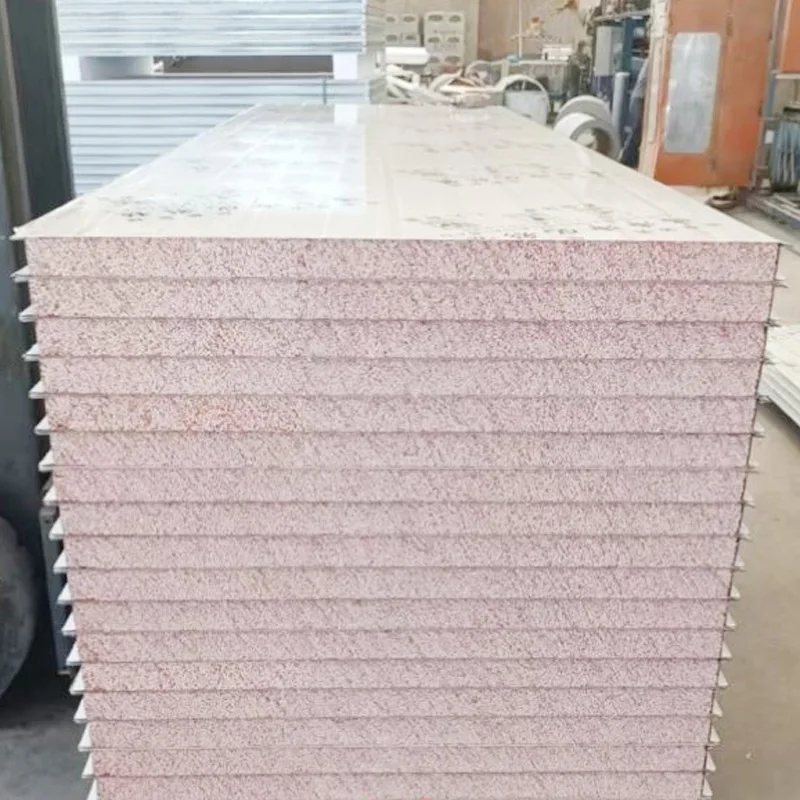
Lightweight Moisture Proof Modified EPS Sandwich Panel Custom Color for Cleanroom