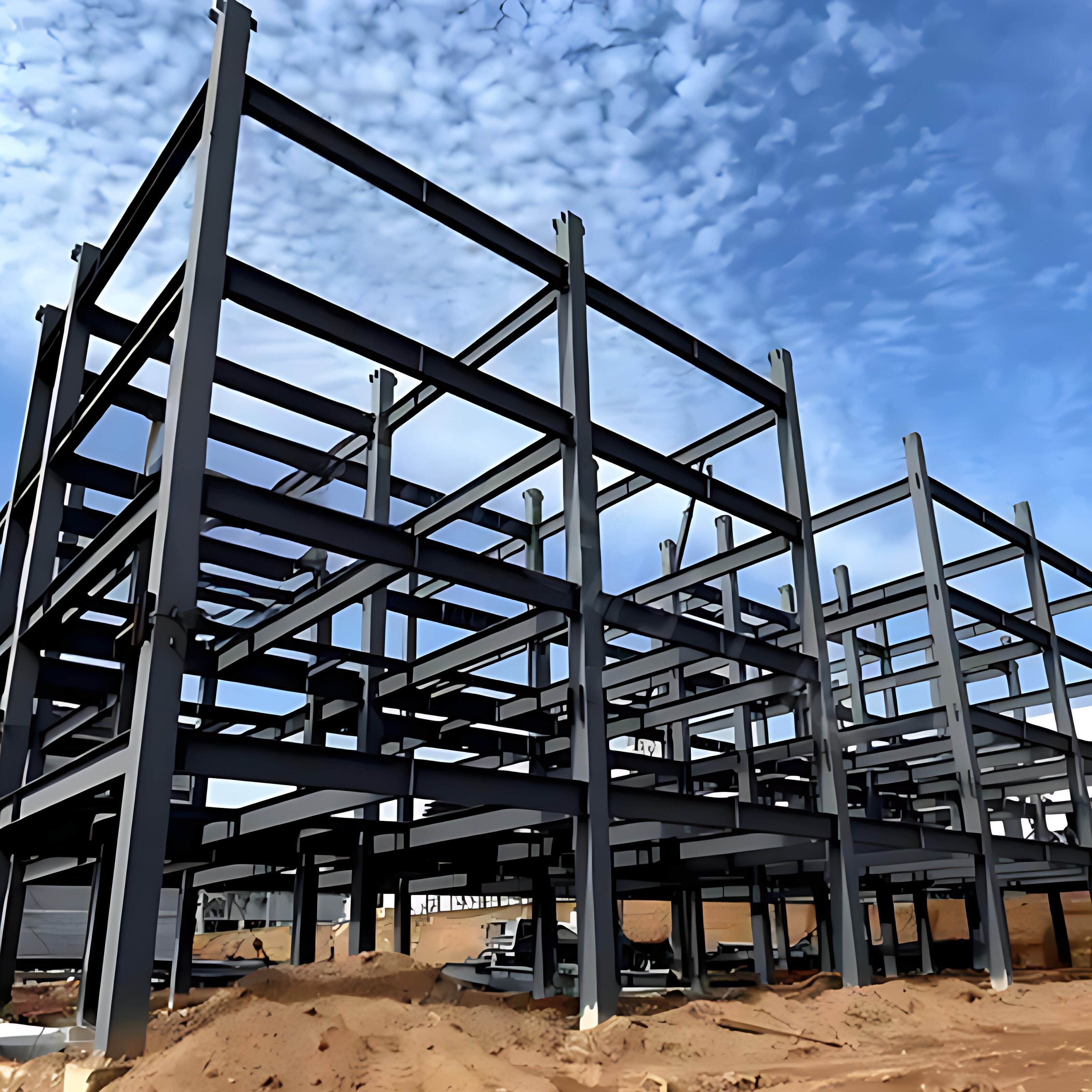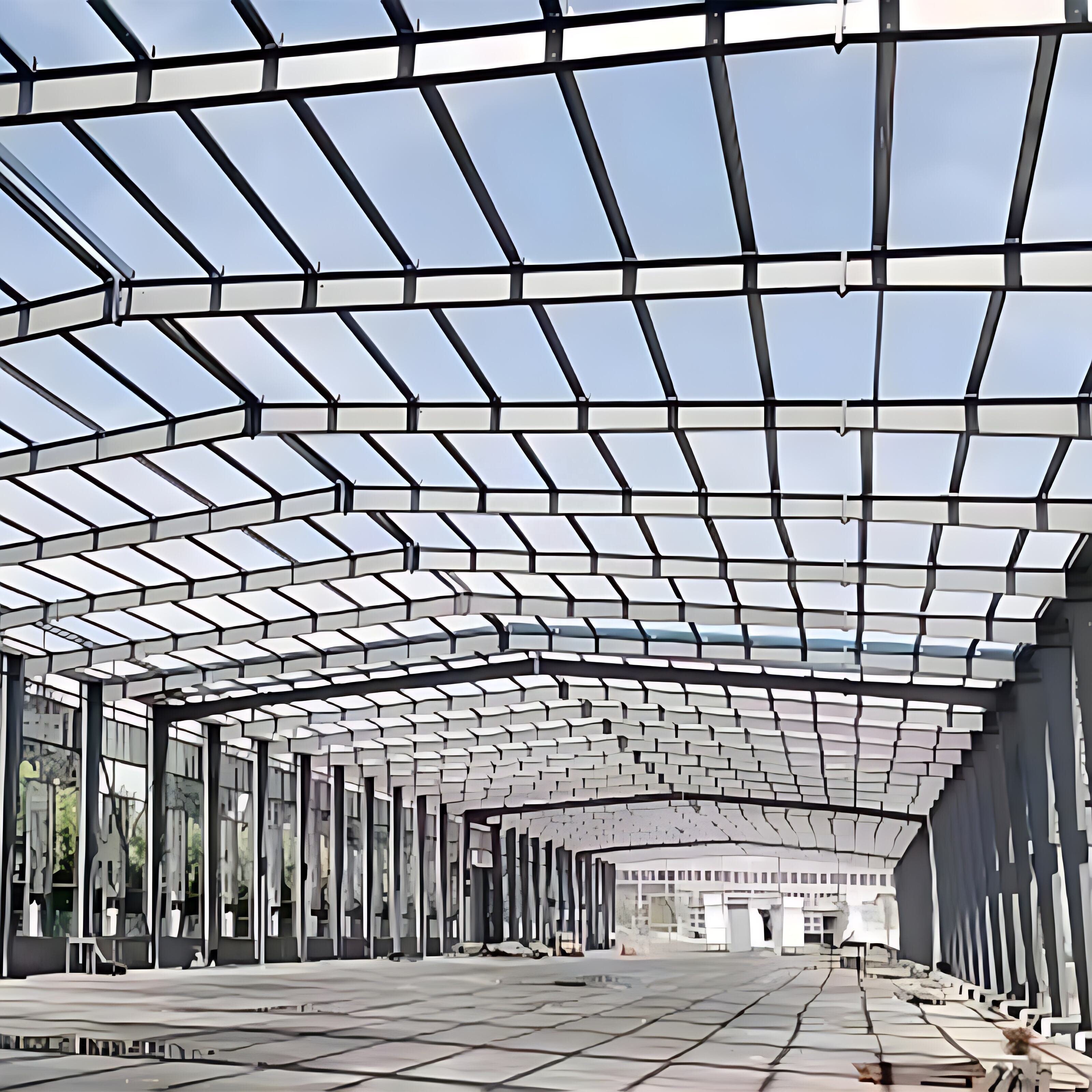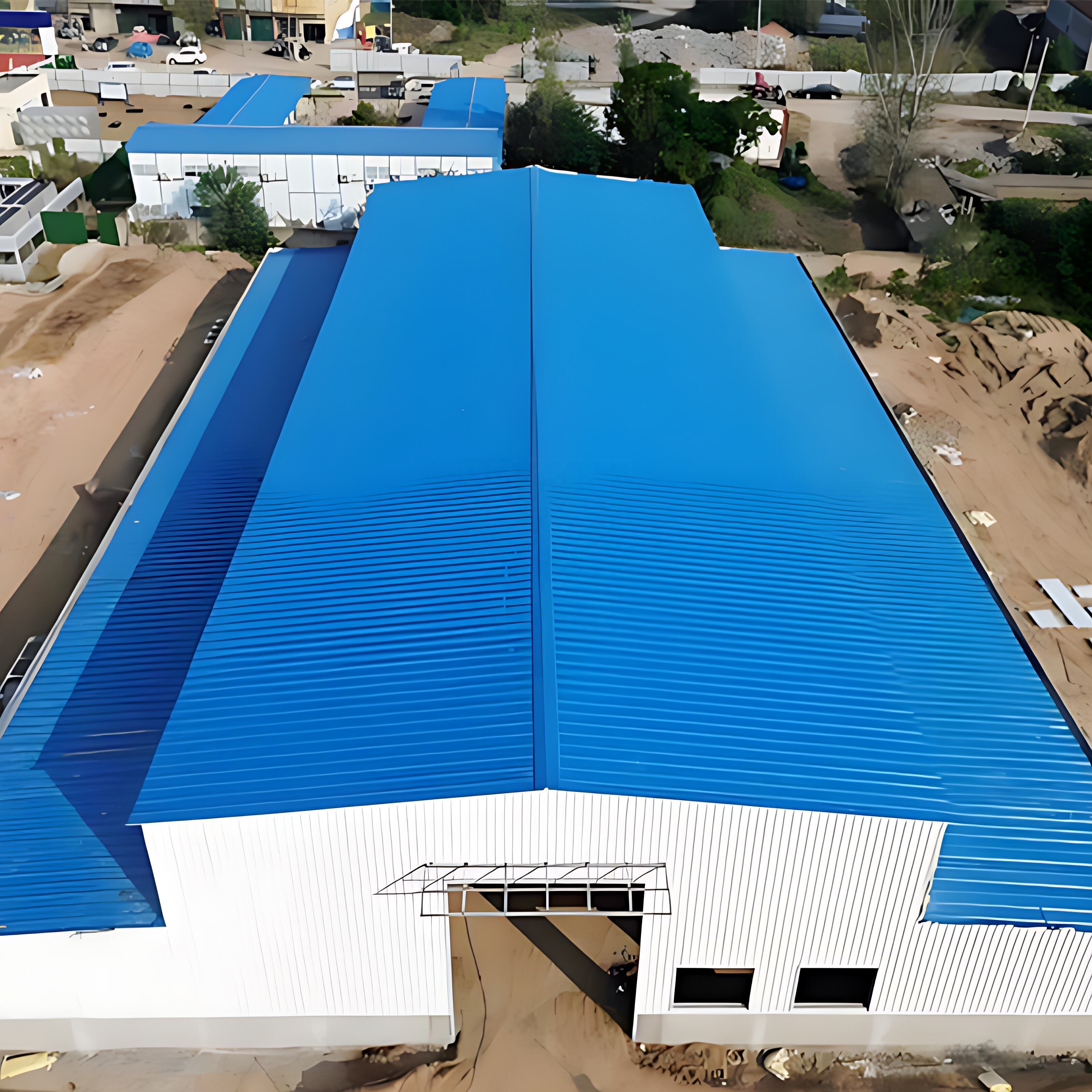Customization and Adaptability Features
Steel workshop buildings offer unparalleled flexibility in design and functionality, allowing businesses to create spaces that perfectly match their operational requirements. The modular construction system enables easy modification of layout and dimensions during the design phase, ensuring optimal space utilization. Multiple door options, including overhead doors, personnel doors, and sliding doors, can be strategically placed to optimize workflow and access. Interior spaces can be configured with mezzanine floors, partition walls, and specialized equipment supports to accommodate specific business needs. The buildings can be designed to incorporate various ventilation systems, climate control solutions, and specialized lighting arrangements. Future expansion capabilities are built into the design, allowing for seamless additions when business growth demands more space.


