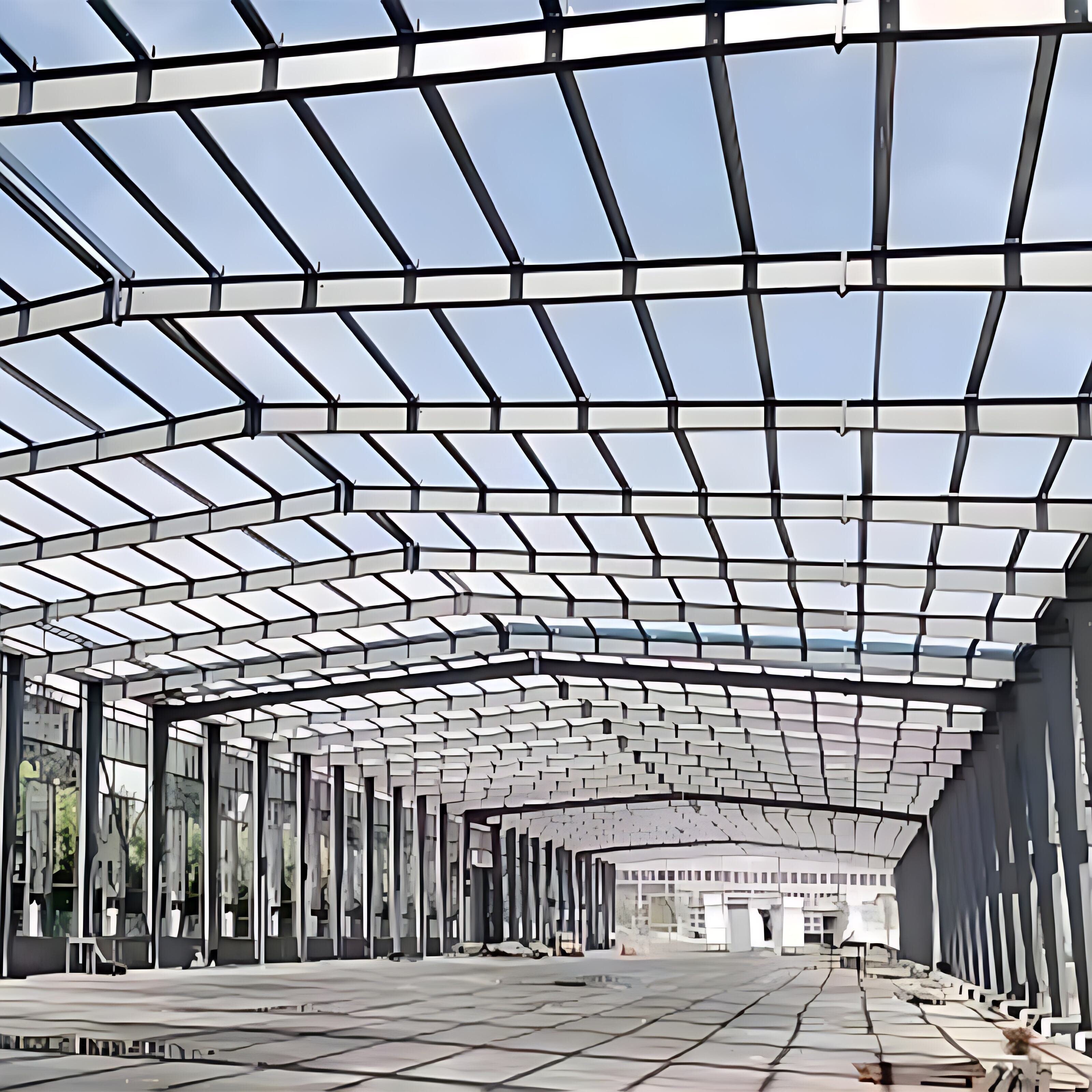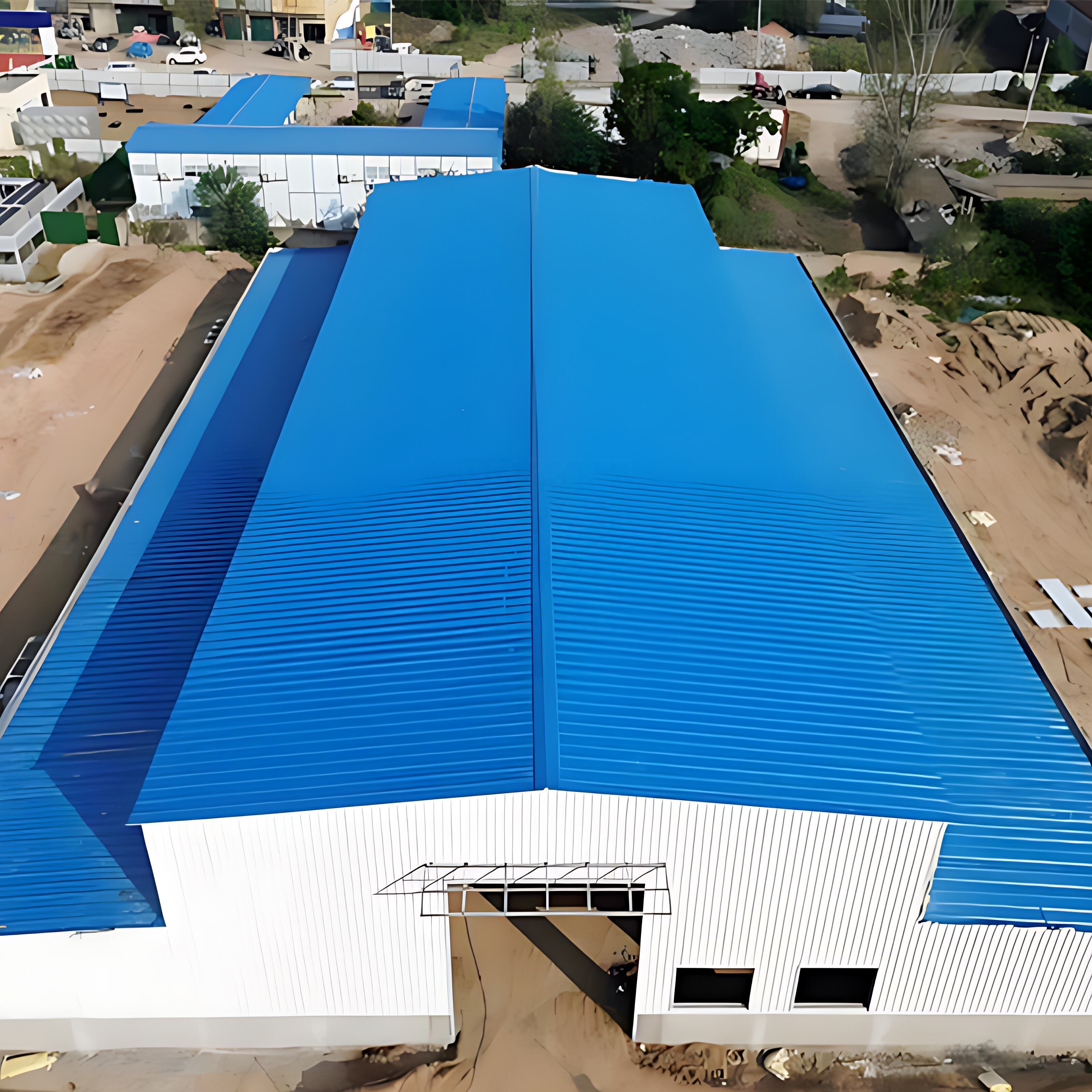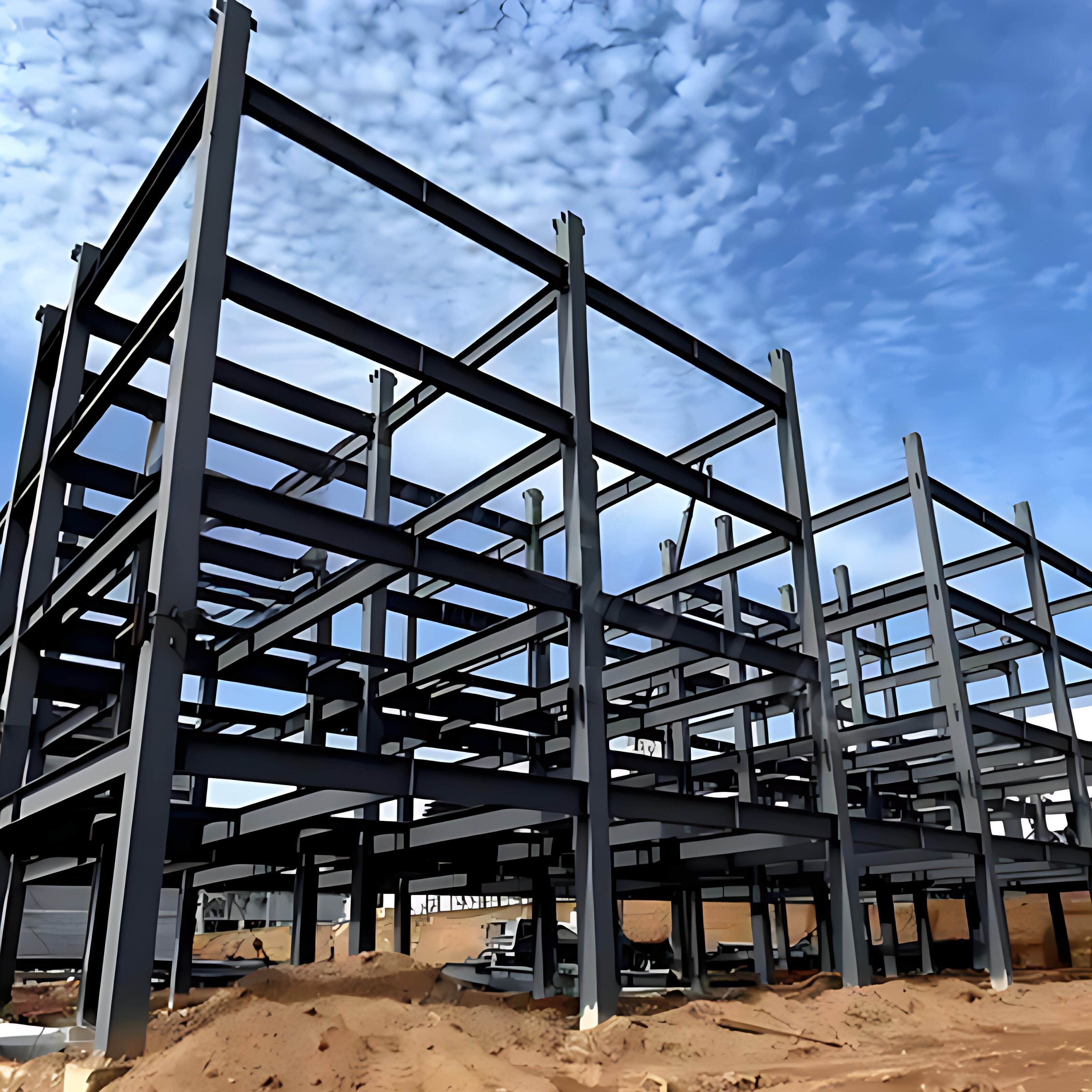steel structure workshop
A steel structure workshop represents a modern architectural marvel that combines durability, efficiency, and versatility in industrial construction. These facilities are engineered using high-grade steel components, precisely fabricated and assembled to create spacious, robust working environments. The workshop's primary framework consists of steel columns, beams, and trusses, designed to withstand various environmental conditions while providing maximum interior space utilization. The structure incorporates advanced features such as optimal load-bearing capacity, customizable spans, and flexible layout options. These workshops are equipped with modern ventilation systems, strategic lighting placements, and optional crane systems for material handling. The design allows for easy expansion and modification, making it adaptable to evolving business needs. The workshop's construction utilizes pre-engineered components, significantly reducing installation time and labor costs. These facilities are particularly suitable for manufacturing operations, warehousing, logistics centers, and industrial processing units. The structure's design also considers energy efficiency through proper insulation and natural light utilization, contributing to reduced operational costs.


