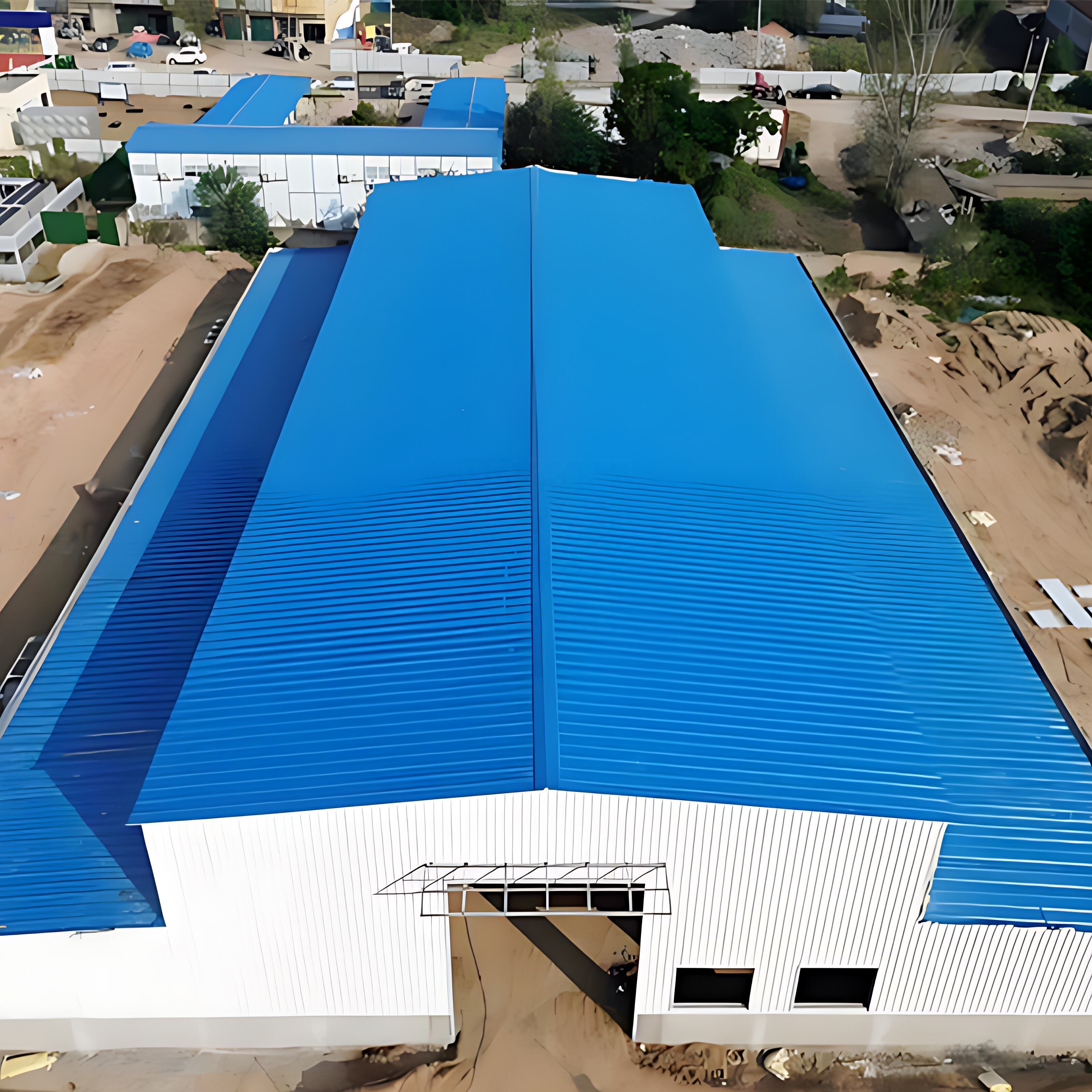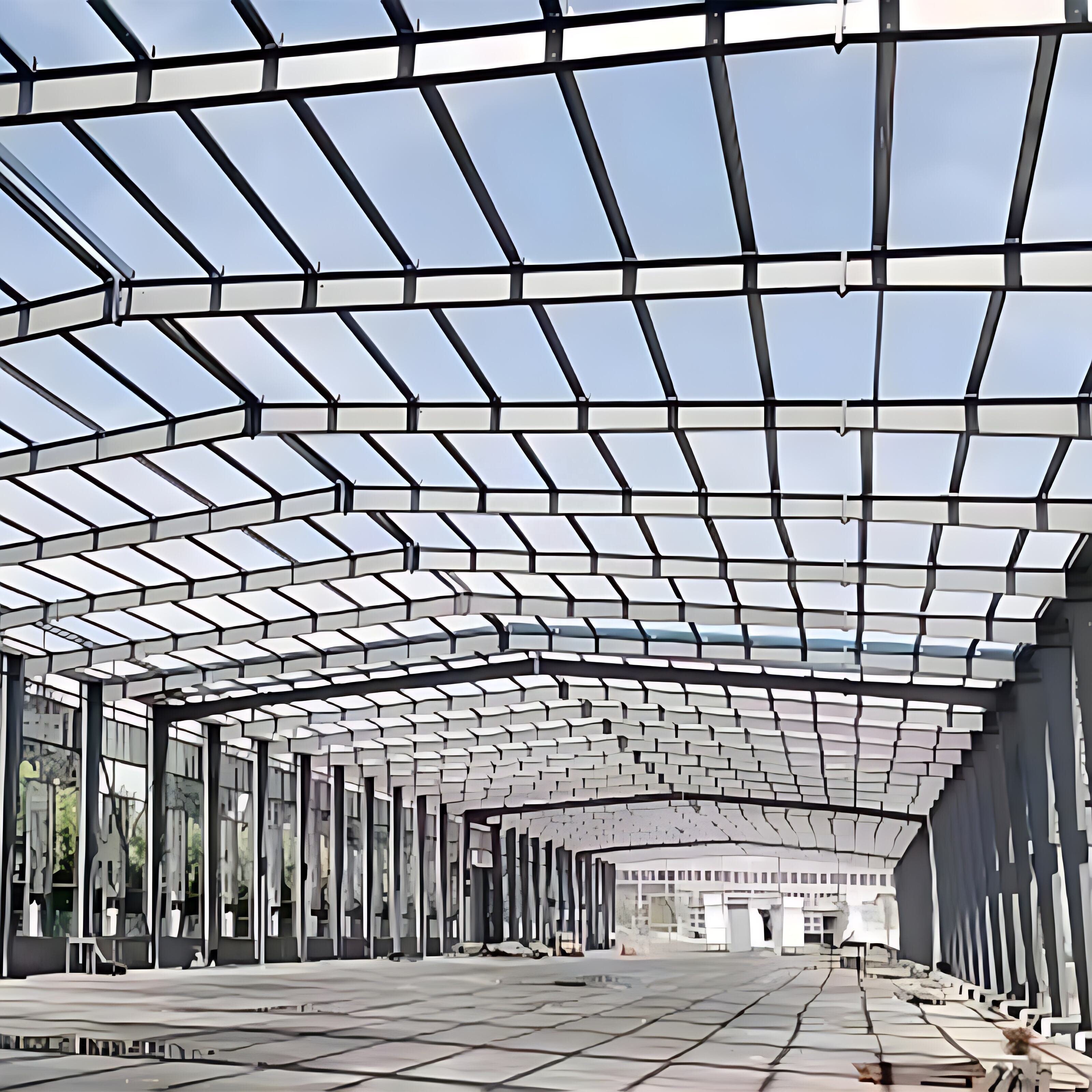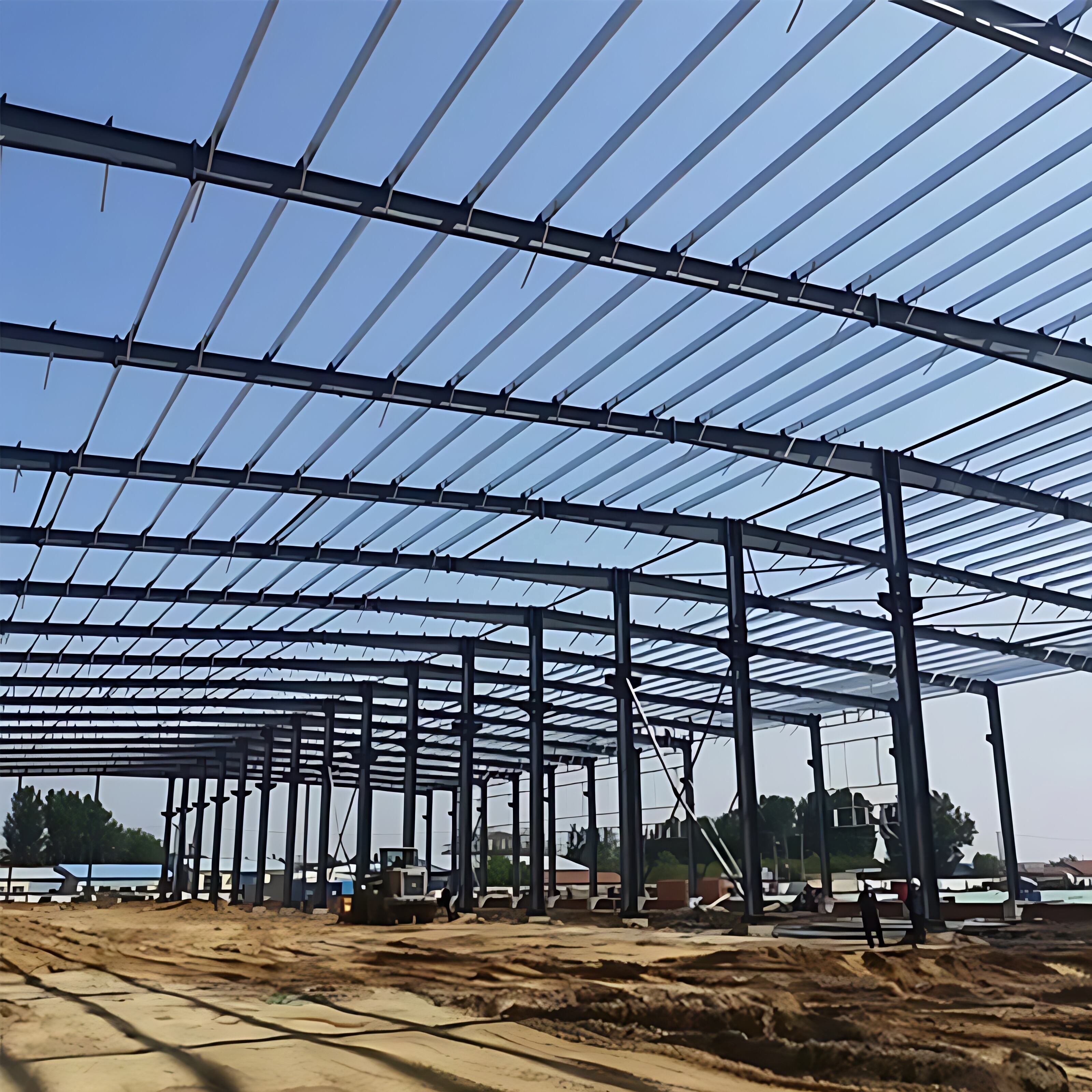prefabricated workshop buildings
Prefabricated workshop buildings represent a revolutionary approach to industrial and commercial construction, combining efficiency, flexibility, and modern engineering excellence. These structures are engineered using advanced manufacturing processes that allow for precise component creation in controlled factory environments before on-site assembly. The buildings feature modular designs that can be customized to meet specific operational requirements, incorporating elements such as high bay areas, overhead crane systems, and specialized ventilation systems. The construction process utilizes pre-engineered steel components, insulated wall panels, and robust roofing systems that ensure durability and weather resistance. These workshops can accommodate various industrial applications, from manufacturing facilities and warehouses to maintenance centers and distribution hubs. The buildings are designed with future adaptability in mind, allowing for easy expansion or modification as business needs evolve. Advanced insulation materials and energy-efficient design elements contribute to reduced operational costs and improved environmental performance. The structures also incorporate modern safety features, including fire-resistant materials, emergency exits, and proper lighting systems, ensuring compliance with international building codes and safety standards.


