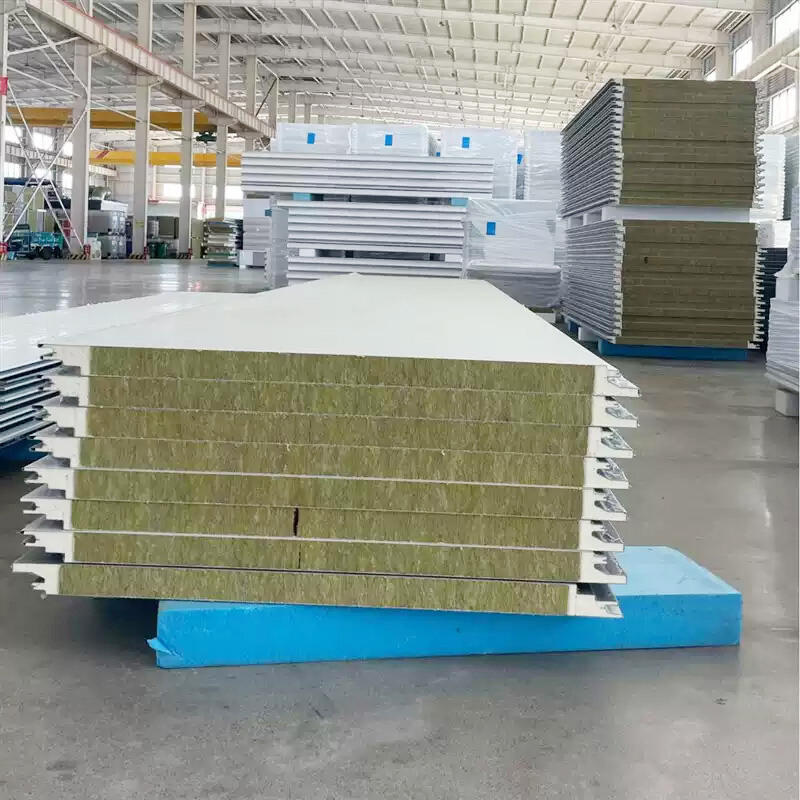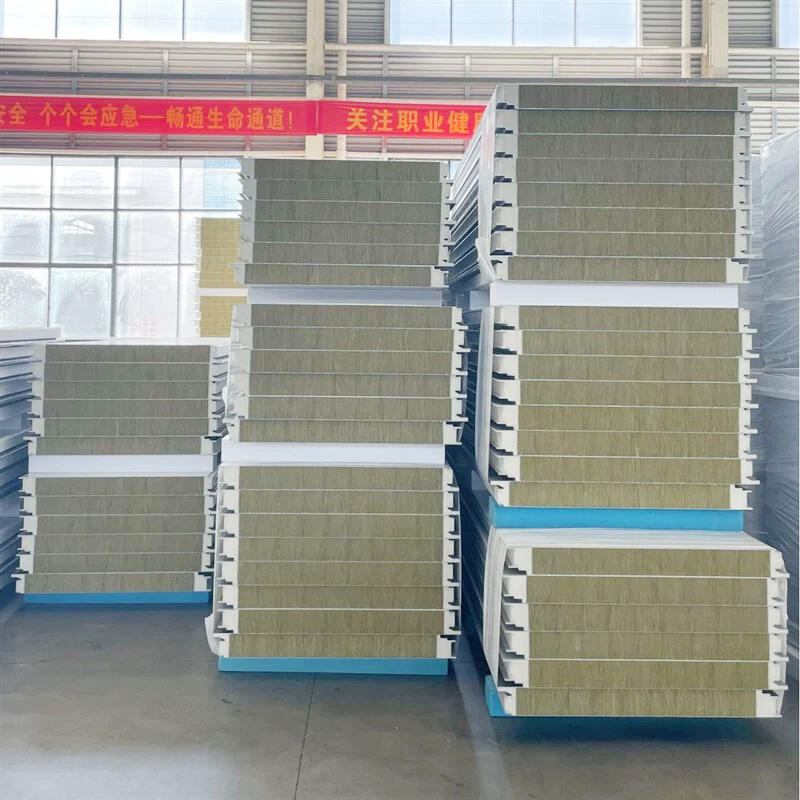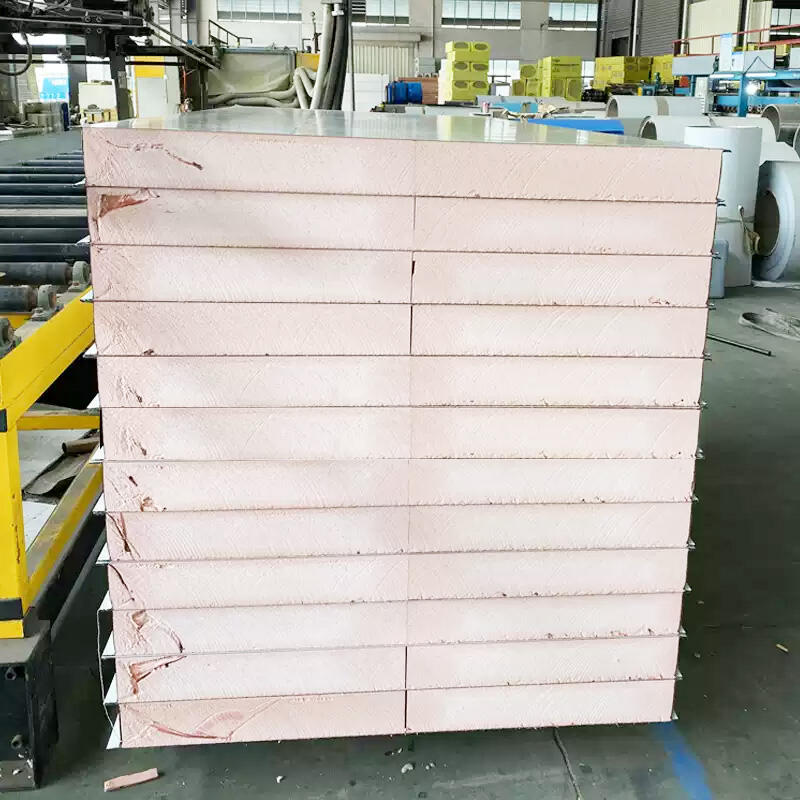double slope prefab house
The double slope prefab house represents a modern architectural solution that combines efficiency, sustainability, and aesthetic appeal. This innovative housing structure features a distinctive dual-pitched roof design that creates optimal interior space while ensuring effective water drainage and thermal regulation. The construction utilizes pre-manufactured components, including steel frames, insulated wall panels, and precision-engineered roofing systems, all of which are produced in controlled factory environments to guarantee quality and consistency. These houses typically offer customizable floor plans ranging from 800 to 2,500 square feet, accommodating various living requirements. The building system incorporates advanced insulation materials and energy-efficient windows, resulting in superior thermal performance and reduced utility costs. Installation can be completed in a fraction of the time required for traditional construction, with most projects reaching completion within 8-12 weeks. The design also includes integrated electrical and plumbing systems pre-installed in wall panels, minimizing on-site work and potential complications. The double slope structure provides excellent resistance to diverse weather conditions, including heavy snow loads and strong winds, making it suitable for various climatic zones.


