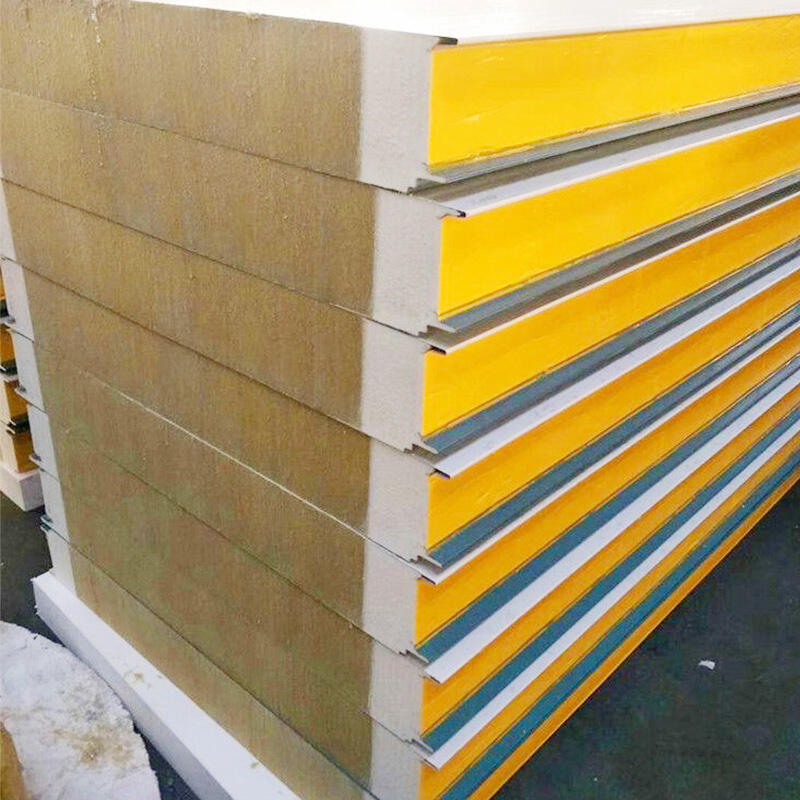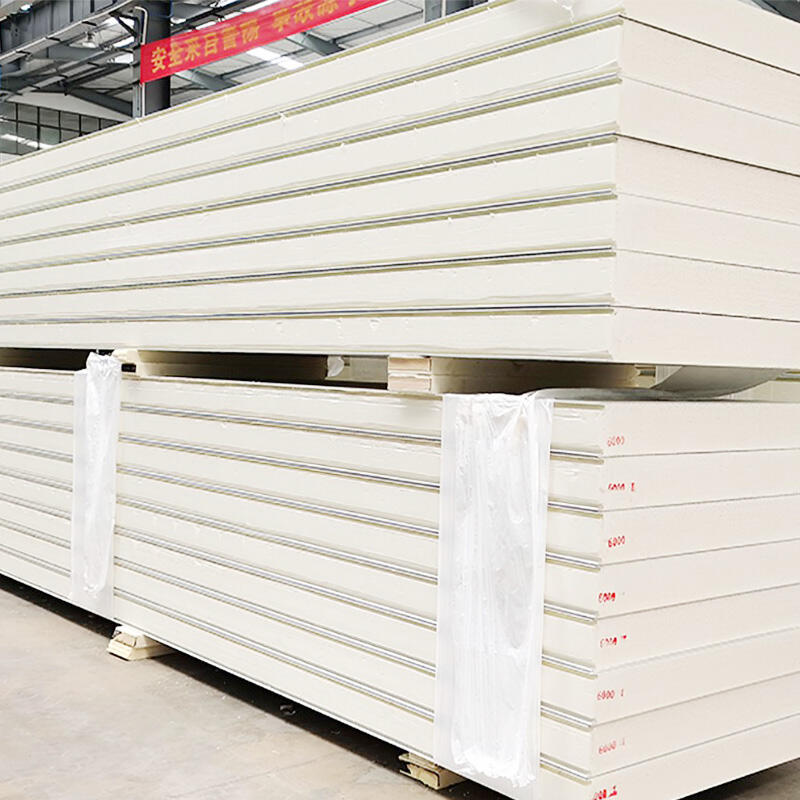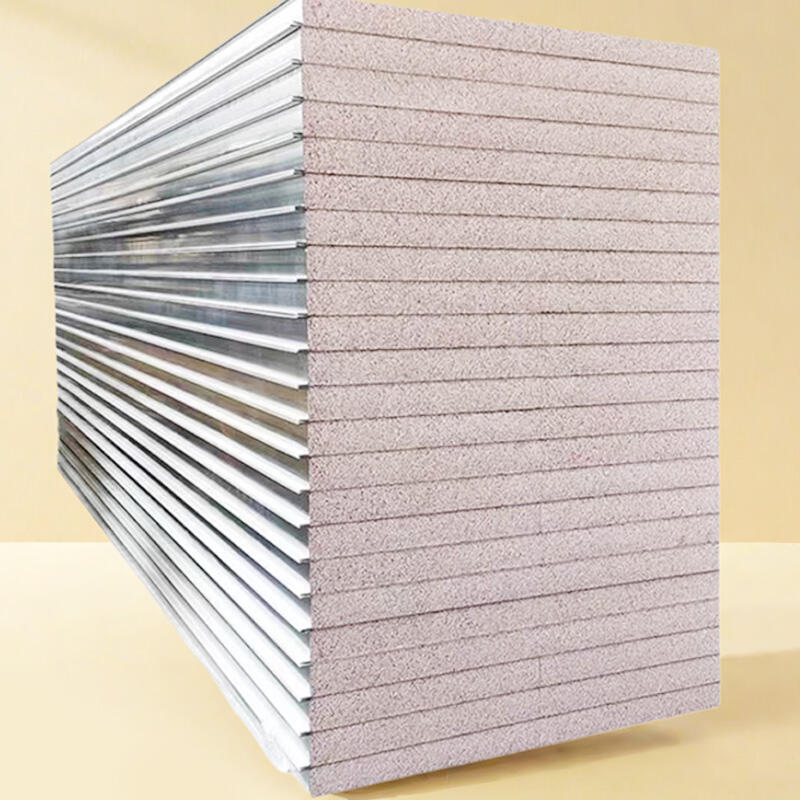t type modular house
The T Type modular house represents a revolutionary advancement in modern residential architecture, combining innovative design with practical functionality. This contemporary housing solution features a distinctive T-shaped layout that maximizes space utilization while maintaining aesthetic appeal. The structure consists of precision-engineered modules that are manufactured in controlled factory environments, ensuring superior quality control and consistency in construction. Each unit incorporates state-of-the-art building materials and smart home technology integration capabilities. The design typically includes a central core area that forms the vertical line of the T, housing essential living spaces, while the horizontal section often contains additional rooms for maximum flexibility. These houses are built using advanced thermal insulation techniques and energy-efficient systems, resulting in reduced environmental impact and lower utility costs. The modular construction process allows for rapid assembly on-site, with most units being completed in a fraction of the time required for traditional construction methods. The T Type design also facilitates future modifications and expansions, making it an adaptable solution for evolving family needs. Weather-resistant materials and robust structural engineering ensure durability and longevity, while the standardized manufacturing process maintains consistent quality across all units.


