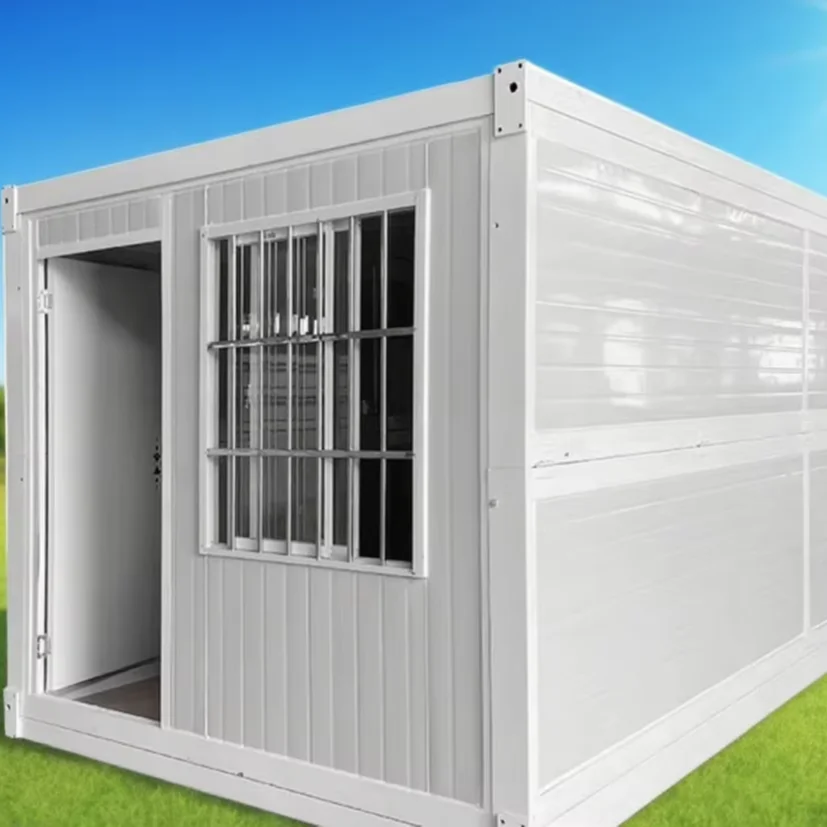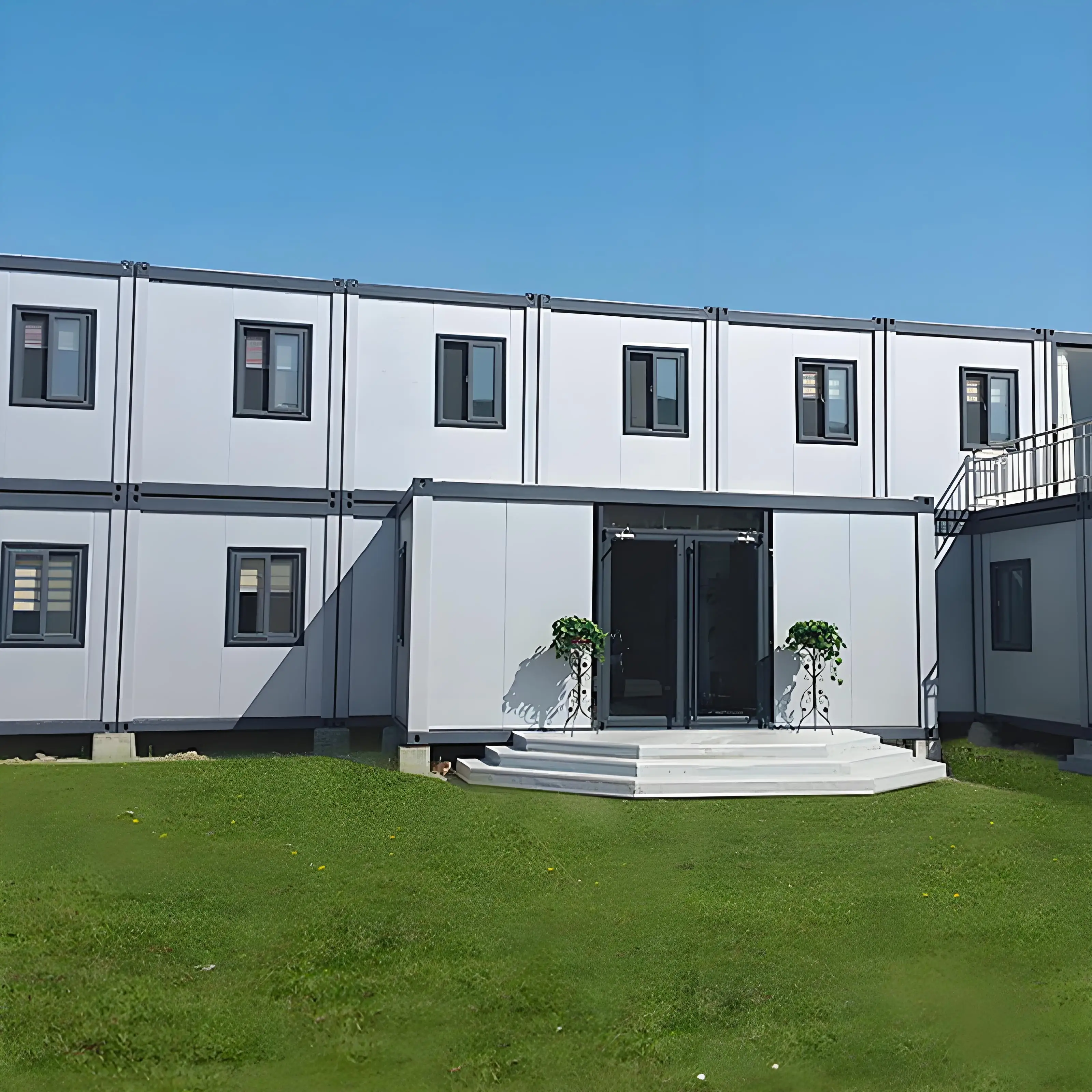Experience comfort and convenience with our turnkey flat pack container house, perfectly designed for rural bed & breakfast establishments. This complete kit solution combines modern aesthetics with practical functionality, offering quick assembly and exceptional value. The container house features high-quality insulation, weather-resistant materials, and comes pre-configured with essential amenities including plumbing and electrical systems. Each unit is engineered for durability while maintaining a cozy, welcoming atmosphere ideal for hospitality settings. The modular design allows for flexible layout options, accommodating various guest room configurations and common areas. With our factory-direct pricing, you'll benefit from significant cost savings without compromising on quality. Perfect for entrepreneurs looking to start a B&B business or expand existing accommodations in scenic rural locations. All components are precisely manufactured and quality-tested, ensuring a hassle-free installation process and long-term reliability.

Type |
Flat pack container house |
Traditional container house |
Brick and concrete temporary building |
Installation time |
2-4 hours/Unit |
4-8 hours/Unit |
weeks - months |
Transportation flexibility
|
can be disassembled/folded, transportation efficiency is high |
overall transportation is fixed in volume and cannot be transported |
It needs to be dismantled and rebuilt |
Spatial scalability
|
Modular splicing, flexible combination |
The difficulty of splicing is high, and the space is fixed |
Need to rebuild, high expansion cost |
Cost
|
Low cost (high cost-effectiveness) |
medium high (high transportation and installation costs) |
high (high material and labor costs) |

Size
|
Length |
6058mm / 5800mm |
Width |
3000mm/ 2438mm |
|
Height |
2891mm |
|
Standard accessories |
Roof System |
Top structure (steel structure + 0.45mm steel sheet + 100mm glass wool insulation) |
Chassis System |
steel struction chassis + 18mm thickness cement-fiber board + 2mm thickness PVC floor sheet (for cold climate, we can add bottom insulation) |
|
Permitted loading:2.5KN/m2 |
||
Wall System |
sandwich panel, could be EPS sandwich panel, rock wool sandwich panel, glass fiber sandwich panel, or PU sandwich panel according to different requests. The thickness could be 50mm, 75mm, 100mm |
|
Door System |
Steel security door / Fire-proof door / Sandwich panel door |
|
Window System |
Aluminum alloy shutter window and the plastic-steel window, single or double glazed |
|
Floor System |
PVC, plywood or customized |
|
Option
|
Drainage system |
Provided plan, design and construction |
Electric system |
Provided plan, design and construction |
|
Technical parameter
|
Resistant temperature |
-40℃ to 40℃ |
Wind resistance |
210km/h |
|
Earthquake resistance |
Grade 8 |









2025 Hot Sale Space-Saving Container House Foldable Office for Construction Site

Steel Structure Workshop/Warehouse

High Cost-effectiveness Prefab Professional Storage Steel Structure Warehouse Building for Special Projects

Lightweight Portable Flat Pack Container House Easy to Load, Fit for Small-Scale Work Sites Dormitory