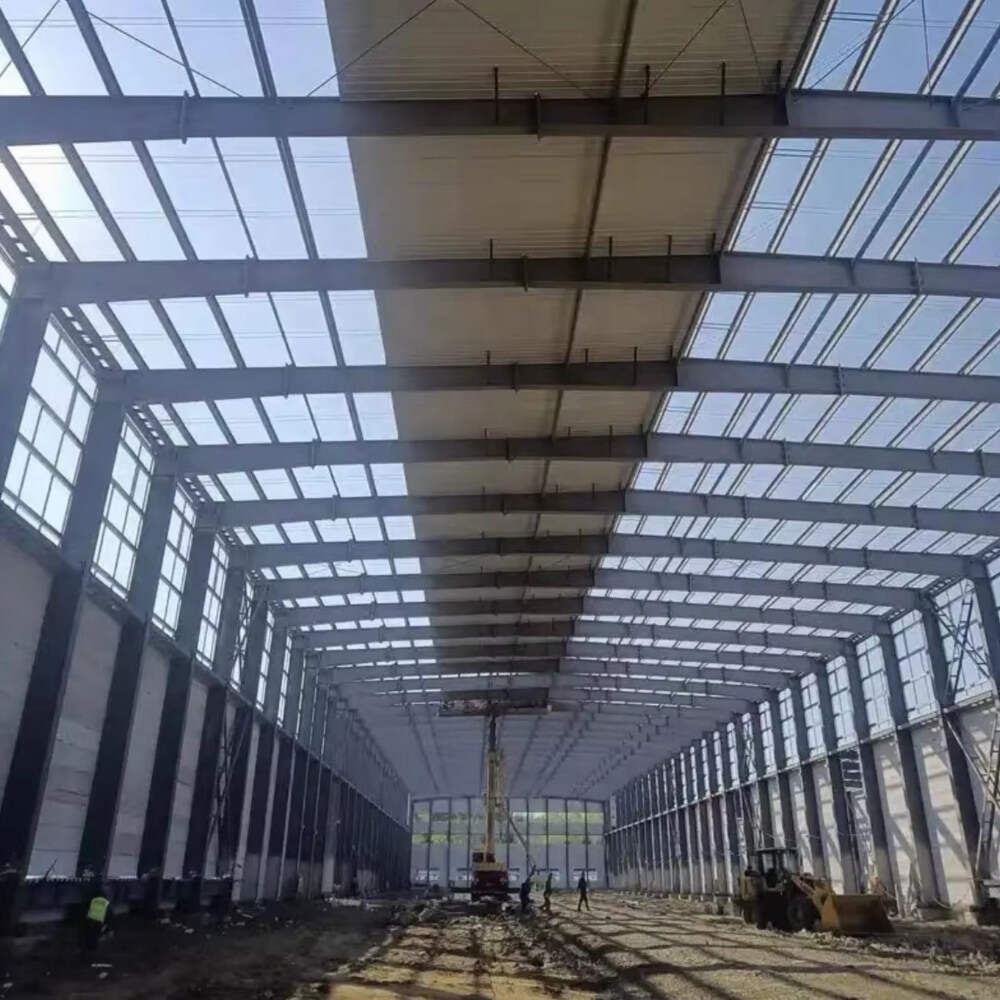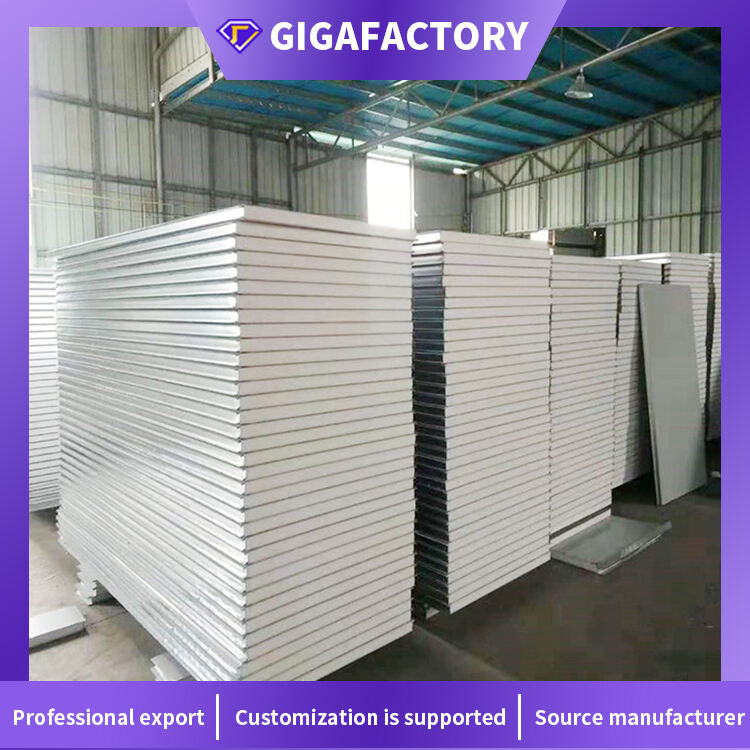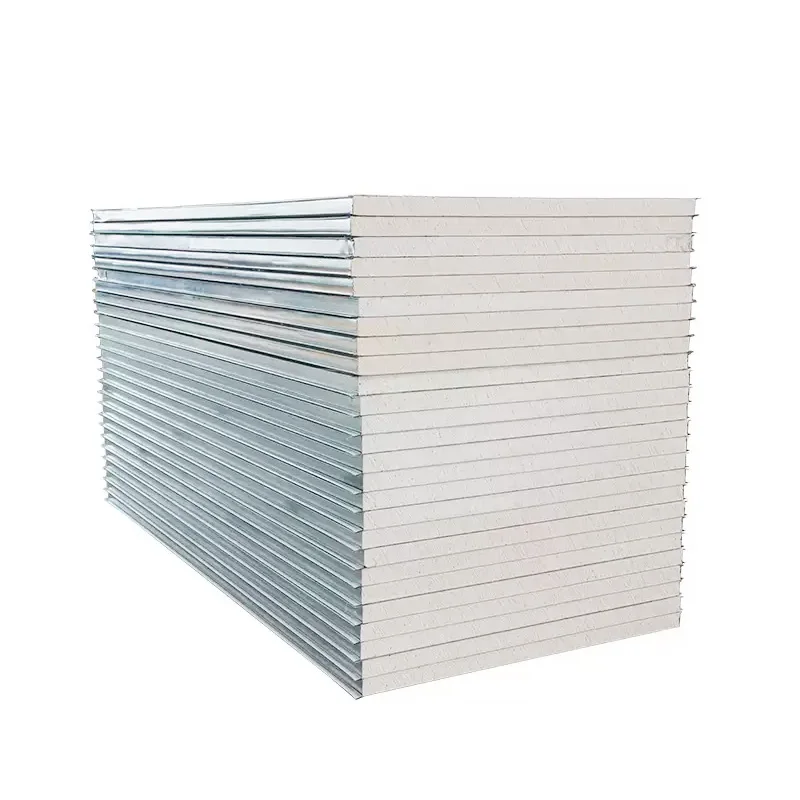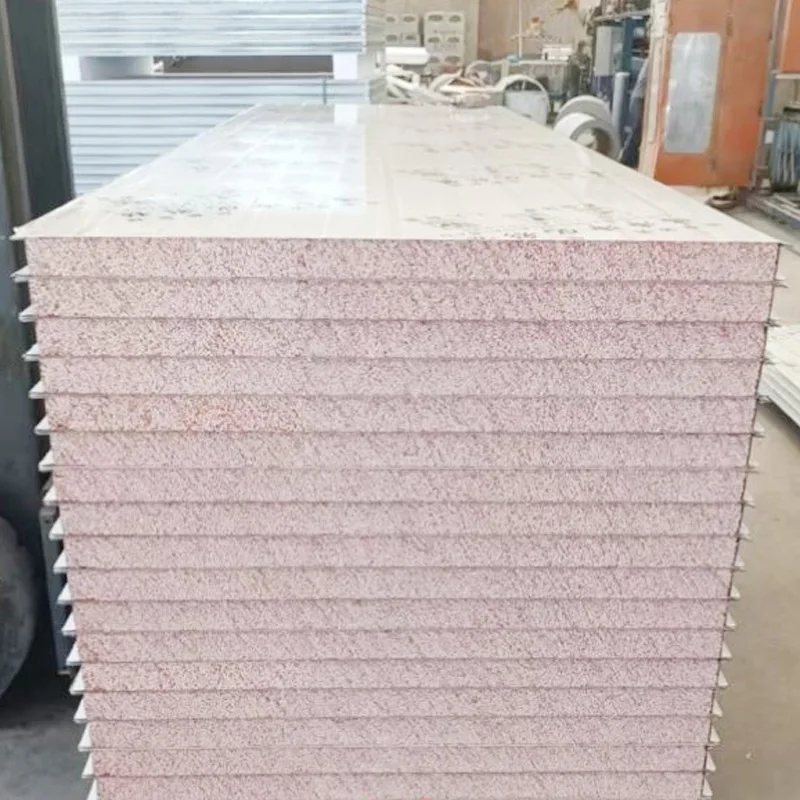This versatile flat pack container house offers the perfect temporary living solution for small-scale work sites. Designed with portability in mind, its lightweight construction and collapsible structure make transportation and loading incredibly efficient. The container house quickly transforms into comfortable dormitory accommodations, providing a practical and cost-effective housing option for work crews. Built with quality materials, it features excellent insulation, proper ventilation, and basic amenities while maintaining durability in various weather conditions. The modular design allows for easy assembly and disassembly without specialized tools or expertise. Its compact footprint makes it ideal for construction sites, remote work locations, or temporary staff housing where space is limited. Save on transportation costs and setup time with this smart, space-saving solution that doesn't compromise on comfort or functionality.

Type |
Flat pack container house |
Traditional container house |
Brick and concrete temporary building |
Installation time |
2-4 hours/Unit |
4-8 hours/Unit |
weeks - months |
Transportation flexibility
|
can be disassembled/folded, transportation efficiency is high |
overall transportation is fixed in volume and cannot be transported |
It needs to be dismantled and rebuilt |
Spatial scalability
|
Modular splicing, flexible combination |
The difficulty of splicing is high, and the space is fixed |
Need to rebuild, high expansion cost |
Cost
|
Low cost (high cost-effectiveness) |
medium high (high transportation and installation costs) |
high (high material and labor costs) |

Size
|
Length |
6058mm / 5800mm |
Width |
3000mm/ 2438mm |
|
Height |
2891mm |
|
Standard accessories |
Roof System |
Top structure (steel structure + 0.45mm steel sheet + 100mm glass wool insulation) |
Chassis System |
steel struction chassis + 18mm thickness cement-fiber board + 2mm thickness PVC floor sheet (for cold climate, we can add bottom insulation) |
|
Permitted loading:2.5KN/m2 |
||
Wall System |
sandwich panel, could be EPS sandwich panel, rock wool sandwich panel, glass fiber sandwich panel, or PU sandwich panel according to different requests. The thickness could be 50mm, 75mm, 100mm |
|
Door System |
Steel security door / Fire-proof door / Sandwich panel door |
|
Window System |
Aluminum alloy shutter window and the plastic-steel window, single or double glazed |
|
Floor System |
PVC, plywood or customized |
|
Option
|
Drainage system |
Provided plan, design and construction |
Electric system |
Provided plan, design and construction |
|
Technical parameter
|
Resistant temperature |
-40℃ to 40℃ |
Wind resistance |
210km/h |
|
Earthquake resistance |
Grade 8 |









Hot-selling Product Large Industrial Steel Structure warehouse/Factory Buildings easy to Build.

Rapid-Install 100mm EPS Sandwich Panel Facade for Mobile Clinic

Impact-Resistant Phenolic Sandwich Panel for School & University Building

Lightweight Moisture Proof Modified EPS Sandwich Panel Custom Color for Cleanroom